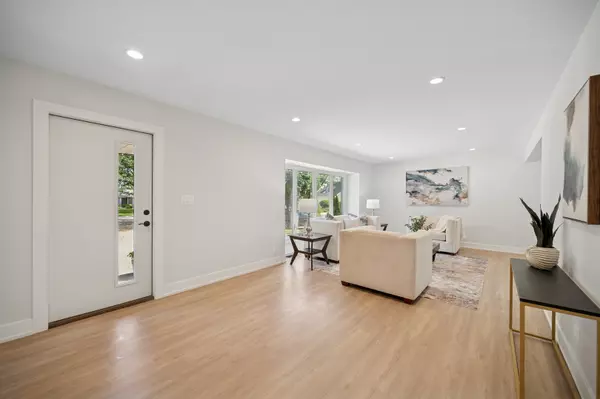Bought with Lyn Wise of @properties Christie's International Real Estate
$999,000
$999,000
For more information regarding the value of a property, please contact us for a free consultation.
4035 Crestwood Drive Glenview, IL 60026
4 Beds
3 Baths
3,175 SqFt
Key Details
Sold Price $999,000
Property Type Single Family Home
Sub Type Detached Single
Listing Status Sold
Purchase Type For Sale
Square Footage 3,175 sqft
Price per Sqft $314
MLS Listing ID 12483972
Sold Date 11/18/25
Style Contemporary
Bedrooms 4
Full Baths 3
Year Built 1970
Annual Tax Amount $10,050
Tax Year 2023
Lot Size 0.276 Acres
Lot Dimensions 61 X 38 X 123 X 84 X 148
Property Sub-Type Detached Single
Property Description
Welcome to 4035 Crestwood Drive, a remodeled contemporary gem in a desirable location that offers Glenview services. This luxury turnkey home, updated in 2025, offers unparalleled quality and design, ready for you to move right in. Step inside to discover an open floor plan accentuated by luxury vinyl wood flooring that flows seamlessly from the main level to the finished basement. The heart of the home is the brand-new kitchen, featuring a spacious island, top-of-the-line appliances, and elegant quartz countertops-perfect for culinary enthusiasts and entertainers alike. The main level also boasts a cozy family room that opens up to a charming screened-in porch, perfect for enjoying the outdoors in comfort and style. Additionally, step out from the kitchen to a new deck overlooking the fully fenced back yard offering an ideal setting for alfresco dining and summer barbecues. With four generously sized bedrooms, this home includes a primary suite that is truly a retreat, complete with two expansive walk-in closets. Every detail has been considered, from the new mudroom with epoxied floors off the garage to the comprehensive updates encompassing a new roof, fiber concrete siding, and all new mechanicals. Outside, the home boasts a spacious yard, perfect for outdoor gatherings and relaxation. Located in a vibrant community with easy access to transportation, shopping, and parks, this property combines convenience with luxury living. Welcome Home!
Location
State IL
County Cook
Community Sidewalks, Street Lights, Street Paved
Rooms
Basement Partially Finished, Partial
Interior
Heating Natural Gas, Forced Air
Cooling Central Air
Flooring Hardwood
Fireplaces Number 2
Fireplaces Type Gas Log
Fireplace Y
Appliance Range, Microwave, Dishwasher, Refrigerator, Washer, Dryer, Disposal, Stainless Steel Appliance(s), Range Hood
Laundry Main Level
Exterior
Garage Spaces 2.0
View Y/N true
Roof Type Asphalt
Building
Lot Description Corner Lot, Cul-De-Sac
Story 2 Stories
Foundation Concrete Perimeter
Sewer Public Sewer
Water Lake Michigan
Structure Type Brick,Fiber Cement,Combination
New Construction false
Schools
Elementary Schools Henry Winkelman Elementary Schoo
Middle Schools Field School
High Schools Glenbrook South High School
School District 31, 31, 225
Others
HOA Fee Include None
Ownership Fee Simple
Special Listing Condition None
Read Less
Want to know what your home might be worth? Contact us for a FREE valuation!

Our team is ready to help you sell your home for the highest possible price ASAP

© 2025 Listings courtesy of MRED as distributed by MLS GRID. All Rights Reserved.






