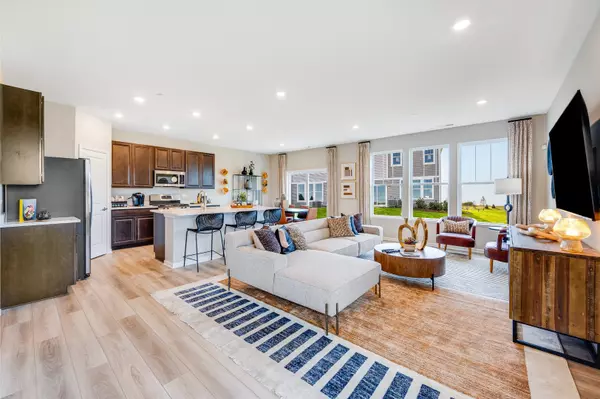Bought with Jennifer Ambrose of Keller Williams Success Realty
$385,800
$385,800
For more information regarding the value of a property, please contact us for a free consultation.
672 Cassia Court Crystal Lake, IL 60012
3 Beds
2.5 Baths
1,840 SqFt
Key Details
Sold Price $385,800
Property Type Townhouse
Sub Type Townhouse-2 Story
Listing Status Sold
Purchase Type For Sale
Square Footage 1,840 sqft
Price per Sqft $209
Subdivision Woodlore Estates
MLS Listing ID 12403004
Sold Date 10/31/25
Bedrooms 3
Full Baths 2
Half Baths 1
HOA Fees $228/mo
Year Built 2025
Tax Year 2023
Property Sub-Type Townhouse-2 Story
Property Description
Step inside and explore the Charlotte, a highly sought-after two-story traditional townhome featuring three bedrooms and 2.5 baths. The first floor showcases an open-floor plan, creating a sense of spaciousness and unity that seamlessly blends entertainment and everyday comfort. It's easy to see why the kitchen is considered the heart of this home-complete with a walk-in pantry, stainless steel appliances, and a stunning oversized quartz island, this space leaves nothing to be desired. Better still, the kitchen flows effortlessly into a generous great room and dining area, making it ideal for hosting gatherings and special events. Upstairs, retreat to the luxurious owner's suite, offering a spacious walk-in closet and a spa-inspired bath. Two more generously sized bedrooms, an additional bathroom, and a convenient laundry room round out the upper level. High-end finishes include luxury vinyl plank flooring, sleek quartz countertops, and elegant decorative railings, all enhancing the home's aesthetic appeal.
Location
State IL
County Mchenry
Rooms
Basement None
Interior
Heating Natural Gas, Forced Air
Cooling Central Air
Fireplace N
Appliance Range, Microwave, Dishwasher, Disposal, Stainless Steel Appliance(s)
Laundry Gas Dryer Hookup, In Unit
Exterior
Garage Spaces 2.0
View Y/N true
Roof Type Asphalt
Building
Lot Description Corner Lot
Sewer Public Sewer
Water Public
Structure Type Vinyl Siding,Brick
New Construction true
Schools
Elementary Schools Prairie Grove Elementary School
Middle Schools Prairie Grove Junior High School
High Schools Prairie Ridge High School
School District 46, 46, 155
Others
Pets Allowed Cats OK, Dogs OK
HOA Fee Include Lawn Care,Snow Removal
Ownership Fee Simple w/ HO Assn.
Special Listing Condition Home Warranty
Read Less
Want to know what your home might be worth? Contact us for a FREE valuation!

Our team is ready to help you sell your home for the highest possible price ASAP

© 2025 Listings courtesy of MRED as distributed by MLS GRID. All Rights Reserved.






