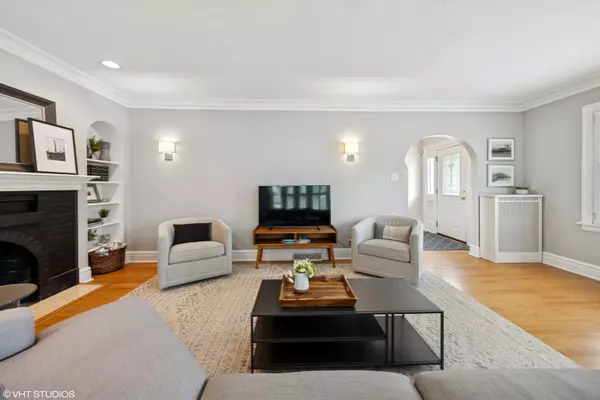Bought with Holly Carollo of @properties Christie's International Real Estate
$885,000
$799,000
10.8%For more information regarding the value of a property, please contact us for a free consultation.
1440 Walnut Street Western Springs, IL 60558
3 Beds
2.5 Baths
1,848 SqFt
Key Details
Sold Price $885,000
Property Type Single Family Home
Sub Type Detached Single
Listing Status Sold
Purchase Type For Sale
Square Footage 1,848 sqft
Price per Sqft $478
MLS Listing ID 12446132
Sold Date 10/15/25
Style Colonial
Bedrooms 3
Full Baths 2
Half Baths 1
Year Built 1928
Annual Tax Amount $11,266
Tax Year 2023
Lot Dimensions 50x135
Property Sub-Type Detached Single
Property Description
Beautifully updated Dutch Colonial located in the heart of Old Town Western Springs. Sun-filled living room features a fireplace, built-in shelving and ideal southern exposure. Renovated kitchen includes quartz countertops, custom cabinetry, designer backsplash and high-end appliances. Adjacent mudroom provides organized storage for coats, shoes, bags and more. Hardwood floors, detailed crown molding, trim and architectural character throughout home. Generous ceiling height enhances the bright and airy feel. Fenced side yard with paver patio is perfect private oasis for outdoor entertaining. Exceptionally landscaped perennial garden offers year-round curb appeal with minimal upkeep. Second floor includes three spacious bedrooms and two full baths. The primary suite offers a serene retreat with a walk-in closet and a completely renovated en-suite bath featuring a large walk-in shower, large vanity and contemporary finishes. Additional hall bath features tub and generous vanity. Finished walk-out basement includes a second family room, dedicated workout space and abundant storage. Unbeatable location just steps from top-rated schools, the rec center, library and the Metra for an easy commute. Enjoy close proximity to downtown Western Springs with its charming boutiques, local shops, award-winning restaurants and cafes. A truly walkable lifestyle in one of the village's most desirable neighborhoods.
Location
State IL
County Cook
Community Park, Pool, Tennis Court(S), Curbs, Sidewalks, Street Lights, Street Paved
Rooms
Basement Finished, Exterior Entry, Full
Interior
Interior Features Built-in Features, Walk-In Closet(s)
Heating Natural Gas, Electric, Radiator(s)
Cooling Central Air, Zoned
Flooring Hardwood
Fireplaces Number 1
Fireplaces Type Wood Burning
Fireplace Y
Appliance Range, Dishwasher, Refrigerator, Washer, Dryer, Stainless Steel Appliance(s)
Exterior
Garage Spaces 2.0
View Y/N true
Roof Type Asphalt
Building
Story 2 Stories
Sewer Public Sewer
Water Shared Well
Structure Type Brick
New Construction false
Schools
Elementary Schools John Laidlaw Elementary School
Middle Schools Mcclure Junior High School
High Schools Lyons Twp High School
School District 101, 101, 204
Others
HOA Fee Include None
Ownership Fee Simple
Special Listing Condition None
Read Less
Want to know what your home might be worth? Contact us for a FREE valuation!

Our team is ready to help you sell your home for the highest possible price ASAP

© 2025 Listings courtesy of MRED as distributed by MLS GRID. All Rights Reserved.






