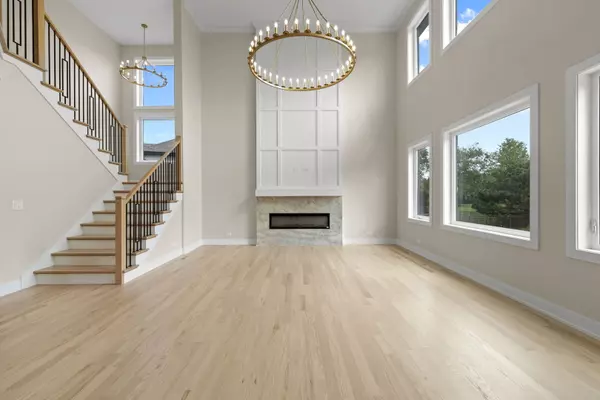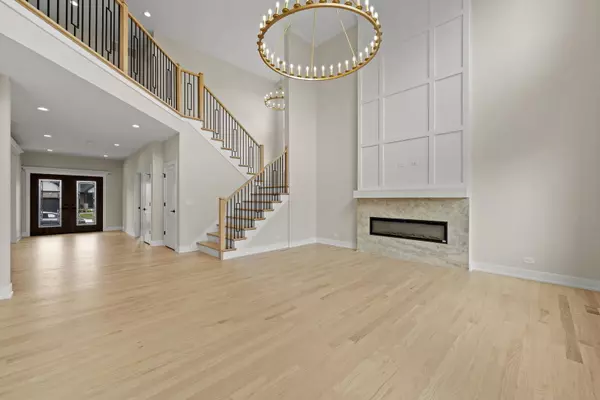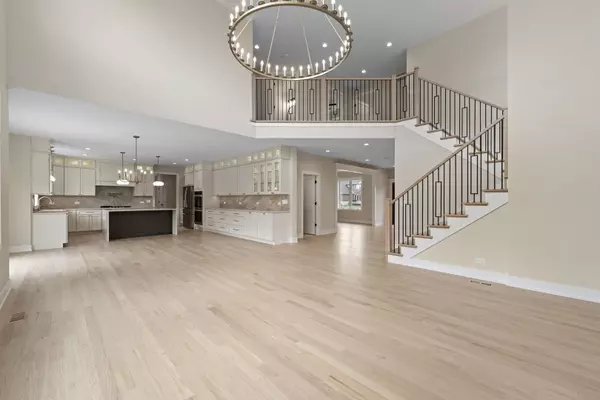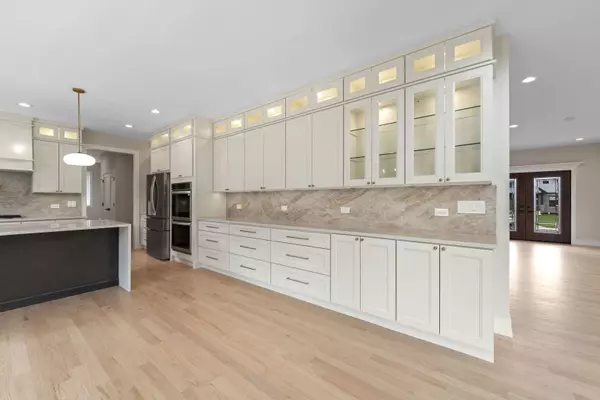Bought with Christine Wilczek of Realty Executives Elite
$885,000
$885,000
For more information regarding the value of a property, please contact us for a free consultation.
20522 Magnolia Court Frankfort, IL 60423
5 Beds
4 Baths
3,547 SqFt
Key Details
Sold Price $885,000
Property Type Single Family Home
Sub Type Detached Single
Listing Status Sold
Purchase Type For Sale
Square Footage 3,547 sqft
Price per Sqft $249
Subdivision Walnut Creek
MLS Listing ID 12453643
Sold Date 10/15/25
Bedrooms 5
Full Baths 4
Year Built 2025
Annual Tax Amount $3,025
Tax Year 2023
Lot Size 0.310 Acres
Lot Dimensions 83.96 X 143.96 X 118.15 X 130
Property Sub-Type Detached Single
Property Description
New construction 5 bedroom, 4 bath luxury home in Frankfort, IL, set on a quiet cul-de-sac with a 3-car garage and large backyard. The main floor features a welcoming foyer, formal dining room, private study, a guest bedroom and a full bath. The chef's kitchen showcases a waterfall island, Taj Mahal quartz countertops, double ovens, abundant custom cabinetry, and walk-in pantry, flowing into a dramatic living room with 18-ft ceilings, a floor-to-ceiling fireplace clad with Taj Mahal quartzite, and oversized windows that bathe the space with natural light. Upstairs offers continued hardwood floors throughout, a laundry room with custom cabinetry and quartz counters, and spacious bedrooms with custom closets. The primary suite is a retreat with a spa-inspired bath including a freestanding tub, marble walk-in shower, and expansive walk-in closet. Every bathroom features designer finishes and quartz countertops. A 9-ft basement with roughed-in plumbing is ready to be finished to your needs, while split HVAC ensures year-round comfort. Located minutes from top-rated Lincoln-Way schools, shopping, dining, parks, and highways. Schedule your private tour today!
Location
State IL
County Will
Rooms
Basement Unfinished, Full
Interior
Heating Natural Gas, Forced Air
Cooling Central Air, Zoned, Dual
Fireplaces Number 1
Fireplace Y
Appliance Double Oven, Range, Microwave, Dishwasher, High End Refrigerator
Exterior
Garage Spaces 3.0
View Y/N true
Roof Type Asphalt
Building
Lot Description Cul-De-Sac
Story 2 Stories
Foundation Concrete Perimeter
Sewer Public Sewer
Water Public
Structure Type Brick
New Construction true
Schools
Elementary Schools Indian Trail Elementary School
Middle Schools Summit Hill Junior High School
High Schools Lincoln-Way East High School
School District 161, 161, 210
Others
HOA Fee Include None
Ownership Fee Simple
Special Listing Condition None
Read Less
Want to know what your home might be worth? Contact us for a FREE valuation!

Our team is ready to help you sell your home for the highest possible price ASAP

© 2025 Listings courtesy of MRED as distributed by MLS GRID. All Rights Reserved.






