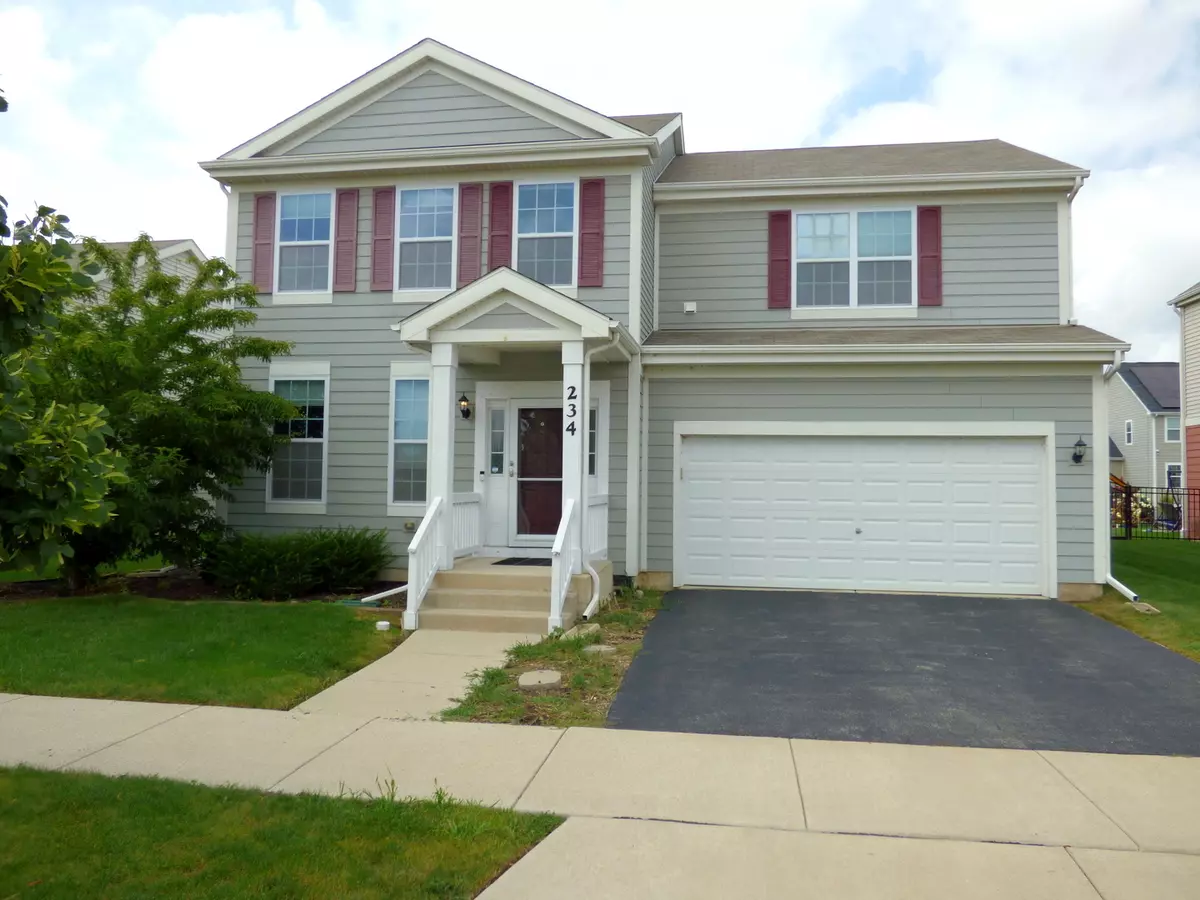Bought with Stephanie Kazeos of Redfin Corporation
$455,000
$455,000
For more information regarding the value of a property, please contact us for a free consultation.
234 Water Lily Lane Elgin, IL 60124
3 Beds
2.5 Baths
2,080 SqFt
Key Details
Sold Price $455,000
Property Type Single Family Home
Sub Type Detached Single
Listing Status Sold
Purchase Type For Sale
Square Footage 2,080 sqft
Price per Sqft $218
Subdivision West Point Gardens
MLS Listing ID 12447610
Sold Date 10/09/25
Style Traditional
Bedrooms 3
Full Baths 2
Half Baths 1
HOA Fees $34/ann
Year Built 2016
Annual Tax Amount $9,466
Tax Year 2024
Lot Size 7,405 Sqft
Lot Dimensions 59.9 X 122.6 X 58.7 X 123.3
Property Sub-Type Detached Single
Property Description
Desirable home in a desirable neighborhood across from beautiful pond & fountain! Attractive 2 story home w/wide hallways and 9' ceilings t/o. Sliders from DR/ kitchen to new concrete stamped patio & pergola overlooking fully fenced yard. Granite ctops in kitchen & hardwood floors. Access to roomy full unfinished bsmt. Upstairs boasts laundry room, Lg walk-in closeted bedrooms, & a big loft ready for your finishes. Great views from upstairs!! Location! Location !Location! with short walks to Meier Park w/ pro.landscaped gardens, courts for tennis & basketball, & expansive greenspace. District 301 schools, & convenient drive to Randall Road restaurants &shopping.
Location
State IL
County Kane
Community Park, Tennis Court(S), Lake, Curbs, Sidewalks, Street Lights, Street Paved
Rooms
Basement Unfinished, Full
Interior
Interior Features Walk-In Closet(s), High Ceilings
Heating Natural Gas, Forced Air
Cooling Central Air
Flooring Hardwood
Fireplace Y
Appliance Range, Microwave, Dishwasher, Refrigerator, Washer, Dryer, Disposal, Humidifier
Laundry Upper Level, In Unit
Exterior
Garage Spaces 2.0
View Y/N true
Roof Type Asphalt
Building
Story 2 Stories
Foundation Concrete Perimeter
Sewer Public Sewer
Water Public
Structure Type Vinyl Siding
New Construction false
Schools
Elementary Schools Prairie View Grade School
Middle Schools Prairie Knolls Middle School
High Schools Central High School
School District 301, 301, 301
Others
HOA Fee Include Other
Ownership Fee Simple w/ HO Assn.
Special Listing Condition None
Read Less
Want to know what your home might be worth? Contact us for a FREE valuation!

Our team is ready to help you sell your home for the highest possible price ASAP

© 2025 Listings courtesy of MRED as distributed by MLS GRID. All Rights Reserved.






