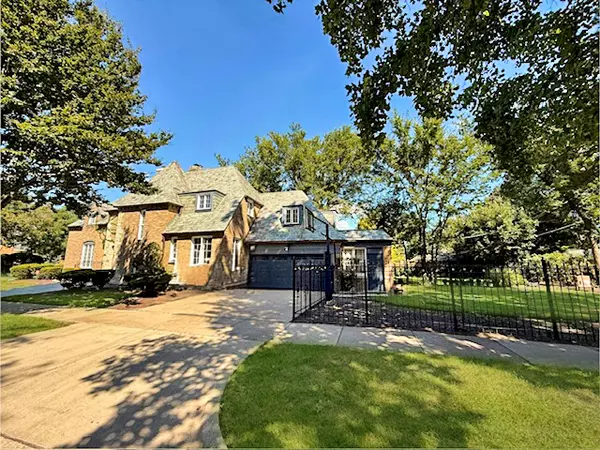Bought with Daniel Halperin of @properties Christie's International Real Estate
$1,350,000
$1,350,000
For more information regarding the value of a property, please contact us for a free consultation.
7424 Berkshire Street River Forest, IL 60305
4 Beds
3.5 Baths
3,000 SqFt
Key Details
Sold Price $1,350,000
Property Type Single Family Home
Sub Type Detached Single
Listing Status Sold
Purchase Type For Sale
Square Footage 3,000 sqft
Price per Sqft $450
MLS Listing ID 12459625
Sold Date 10/09/25
Style English
Bedrooms 4
Full Baths 3
Half Baths 1
Year Built 1943
Annual Tax Amount $24,107
Tax Year 2023
Lot Dimensions 50x186
Property Sub-Type Detached Single
Property Description
Welcome to your new home! This exceptional 4-bedroom, 3.5-bath residence in River Forest boasts a prime location and has been beautifully updated by its long-term owners. Blending timeless elegance with thoughtful modern updates, it offers the perfect balance of luxury and comfort. A spacious foyer with dramatic coffered ceilings and a walk-in guest closet sets the tone. The sunken living room, filled with natural light from a large bay window, features a gas fireplace, gleaming hardwood floors, and built-ins that create a warm and inviting atmosphere. Newer Marvin windows throughout the home enhance every room with abundant sunlight. The newly renovated chef's kitchen is a true showpiece, with custom cabinetry, quartz countertops with seating, and professional-grade Viking, Thermador, Miele, and Dacor appliances. A striking lighted wet bar provides the perfect display for wine and glassware. The adjoining breakfast room is ideal for casual meals, while the elegant king-sized dining room makes entertaining effortless, complete with a custom barn door that allows the kitchen to be closed off when desired. French doors open to a potential future patio (plans available), and a beautifully renovated powder room completes this level. Ascend to the second floor via the dramatic two-story curved staircase off the foyer showcasing a striking, Sirene (Restoration Hardware) chandelier or the convenient back stairs, (primarily used for the back two bedrooms) from the kitchen-an uncommon and thoughtful feature. The primary suite offers a walk-in closet, full bath, and a spacious retreat. An additional ensuite bedroom is perfect for guests, while two other large bedrooms share an updated hall bath. The fully finished lower level is designed for both comfort and connection, featuring a family room with a wet bar, ice maker, and gas fireplace-an entertainer's dream. This level also provides ample storage and a convenient laundry area. As a corner residence, the home enjoys the added benefit of a 2.5-car heated attached garage with direct access to the kitchen. A unique sunroom/garden room opens to a large, fully enclosed yard-perfect for outdoor gatherings and everyday enjoyment. Extensively maintained, this home includes a newer roof, furnace, central air, hot water heater, upgraded electric, and many additional updates (see complete list under Additional Information), ensuring peace of mind for years to come. Ideally located near Priory Park, award-winning schools, shops, restaurants, and transportation, this home offers sophistication, style, and convenience in one immaculate package.
Location
State IL
County Cook
Community Park
Rooms
Basement Finished, Rec/Family Area, Storage Space, Full
Interior
Interior Features Vaulted Ceiling(s), Built-in Features, Walk-In Closet(s), Coffered Ceiling(s), Separate Dining Room, Replacement Windows, Quartz Counters
Heating Natural Gas, Forced Air
Cooling Central Air
Flooring Hardwood
Fireplaces Number 2
Fireplaces Type Gas Log, Gas Starter, Includes Accessories
Fireplace Y
Appliance Range, Microwave, Dishwasher, High End Refrigerator, Bar Fridge, Washer, Dryer, Disposal, Stainless Steel Appliance(s), Wine Refrigerator, Cooktop, Oven, Range Hood, Humidifier
Laundry Laundry Chute, Sink
Exterior
Garage Spaces 2.0
View Y/N true
Roof Type Slate
Building
Lot Description Corner Lot
Story 2 Stories
Sewer Public Sewer, Storm Sewer
Water Lake Michigan
Structure Type Brick
New Construction false
Schools
Elementary Schools Willard Elementary School
Middle Schools Roosevelt School
High Schools Oak Park & River Forest High Sch
School District 90, 90, 200
Others
HOA Fee Include None
Ownership Fee Simple
Special Listing Condition List Broker Must Accompany
Read Less
Want to know what your home might be worth? Contact us for a FREE valuation!

Our team is ready to help you sell your home for the highest possible price ASAP

© 2025 Listings courtesy of MRED as distributed by MLS GRID. All Rights Reserved.





