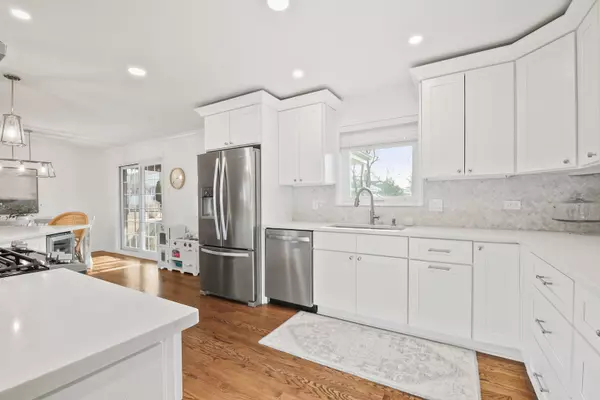Bought with Dawn McKenna of Coldwell Banker Realty
$852,000
$775,000
9.9%For more information regarding the value of a property, please contact us for a free consultation.
5124 Ellington Avenue Western Springs, IL 60558
3 Beds
3.5 Baths
1,650 SqFt
Key Details
Sold Price $852,000
Property Type Single Family Home
Sub Type Detached Single
Listing Status Sold
Purchase Type For Sale
Square Footage 1,650 sqft
Price per Sqft $516
Subdivision Springdale
MLS Listing ID 12287421
Sold Date 10/06/25
Style Bi-Level
Bedrooms 3
Full Baths 3
Half Baths 1
Year Built 1960
Annual Tax Amount $11,371
Tax Year 2023
Lot Size 8,751 Sqft
Lot Dimensions 70X125
Property Sub-Type Detached Single
Property Description
Located in the sought-after Springdale neighborhood, this inviting 3-bedroom, 3.5-bath home offers much more than curb appeal. Step inside to a welcoming foyer that opens to a spacious family room seamlessly connected to the dining area and kitchen-perfect for gatherings and everyday living. A recently updated front bay window (2022) fills the space with natural light. Just a few steps down, the lower level offers a versatile office or additional bedroom with a full bath-ideal for guests, remote work, or multi-generational living. Upstairs, you'll find three bedrooms and two full baths, including a comfortable primary suite with its own en suite bath. Recent updates provide peace of mind with a new roof (2020) and water heater (2024). The location is unbeatable-just blocks from Springdale Park and minutes from Garden Market, offering convenience and community right at your doorstep.
Location
State IL
County Cook
Community Park, Tennis Court(S), Sidewalks, Street Paved
Rooms
Basement Finished, Full
Interior
Heating Natural Gas, Forced Air
Cooling Central Air
Flooring Hardwood
Fireplaces Number 1
Fireplace Y
Appliance Range, Microwave, Dishwasher, Refrigerator, Washer, Dryer, Disposal, Oven, Range Hood
Laundry None
Exterior
Exterior Feature Hot Tub
Garage Spaces 2.0
View Y/N true
Building
Story 1.5 Story
Sewer Public Sewer
Water Shared Well
Structure Type Brick
New Construction false
Schools
Elementary Schools Highlands Elementary School
Middle Schools Highlands Middle School
High Schools Lyons Twp High School
School District 106, 106, 204
Others
HOA Fee Include None
Ownership Fee Simple
Special Listing Condition None
Read Less
Want to know what your home might be worth? Contact us for a FREE valuation!

Our team is ready to help you sell your home for the highest possible price ASAP

© 2025 Listings courtesy of MRED as distributed by MLS GRID. All Rights Reserved.






