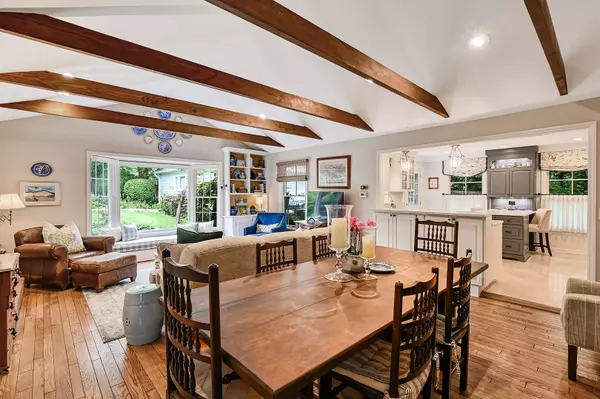Bought with Patti Cella of @properties Christie's International Real Estate
$900,000
$769,900
16.9%For more information regarding the value of a property, please contact us for a free consultation.
1314 Maple Street Western Springs, IL 60558
3 Beds
2 Baths
2,077 SqFt
Key Details
Sold Price $900,000
Property Type Single Family Home
Sub Type Detached Single
Listing Status Sold
Purchase Type For Sale
Square Footage 2,077 sqft
Price per Sqft $433
Subdivision Old Town
MLS Listing ID 12455075
Sold Date 09/30/25
Style Cottage
Bedrooms 3
Full Baths 2
Year Built 1951
Annual Tax Amount $11,266
Tax Year 2023
Lot Dimensions 50x128x50x130
Property Sub-Type Detached Single
Property Description
Perfect blend of charm and modern living in this PRIME OLD TOWN A+ location home! Wonderful renovated kitchen with custom kitchen island with storage and seating (designed by Plain and Posh), new white quartz counter tops, new 42" Daco refrigerator, Carrier furnace (2025), second Trane furnace (2009), New Pella Lifestyle Series windows (2019), New front door and 2 front french doors (2018), James Hardy Board siding/ soffits/facia/gutters/downspouts (2018) and complete tear off Architectural Series roof (2018). The sun filled kitchen is open to the dining room and family room addition with soaring wood beamed ceilings, custom built ins, stately wood burning fireplace and fabulous view of the beautifully landscaped/private back yard. Hardwood floors on the first floor with custom window treatments throughout the home. There is a large front living room with two French doors to the front veranda area, 3 bright and airy bedrooms and 2 full renovated baths (buyer could add a primary bath within the primary bedroom space) PLUS a finished lower level. Private deck oasis with grape leaf vines covering the pergola making it a lovely shaded haven. The home is being prepared for full list.
Location
State IL
County Cook
Community Park, Curbs, Sidewalks, Street Lights, Street Paved
Rooms
Basement Partially Finished, Partial
Interior
Heating Natural Gas
Cooling Central Air
Fireplace N
Exterior
Garage Spaces 2.0
View Y/N true
Roof Type Asphalt
Building
Story Multi-Level
Foundation Concrete Perimeter
Sewer Public Sewer
Water Public, Shared Well
Structure Type Fiber Cement
New Construction false
Schools
Elementary Schools John Laidlaw Elementary School
Middle Schools Mcclure Junior High School
High Schools Lyons Twp High School
School District 101, 101, 204
Others
HOA Fee Include None
Ownership Fee Simple
Special Listing Condition None
Read Less
Want to know what your home might be worth? Contact us for a FREE valuation!

Our team is ready to help you sell your home for the highest possible price ASAP

© 2025 Listings courtesy of MRED as distributed by MLS GRID. All Rights Reserved.






