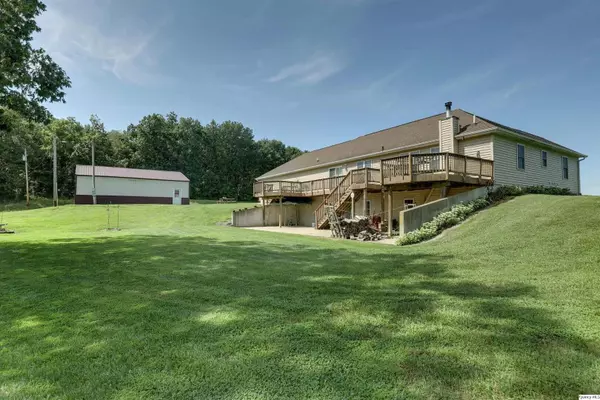Bought with Mary Bockenfeld of Zanger & Associates, Inc., REALTORS
$505,000
$520,000
2.9%For more information regarding the value of a property, please contact us for a free consultation.
1903 N 1400th Avenue Camp Point, IL 62320
3 Beds
3 Baths
2,042 SqFt
Key Details
Sold Price $505,000
Property Type Single Family Home
Sub Type Detached Single
Listing Status Sold
Purchase Type For Sale
Square Footage 2,042 sqft
Price per Sqft $247
MLS Listing ID 12453584
Sold Date 09/30/25
Bedrooms 3
Full Baths 2
Half Baths 2
Year Built 2004
Annual Tax Amount $3,669
Tax Year 2024
Lot Size 10.000 Acres
Lot Dimensions 10 ACRES
Property Sub-Type Detached Single
Property Description
Pond and Privacy! This one-owner all electric home on 10 acres features a stocked pond, woods and 32x40 insulated metal outbuilding with loft! With nearly 4,000 finished total sq. ft., you'll have plenty of room on both levels! From the inviting 6x23 covered front porch you'll enter the open foyer with hardwood floors & coat closet, electric fireplace in living room conveys, the spacious kitchen/dining area has oak cabinets, recessed lighting, island with breakfast bar, large pantry & patio doors leading out to the full-length composite deck. Main level also includes laundry room with 1/2 bath attached, two full baths & three bedrooms. Master bedroom has an attached master bath with soaking tub, separate shower, double sinks & huge walk through closet with second access to laundry room. Lower level is a full basement finished with an open family/recreation area that has a stone-laid wood burning fireplace, daylight windows & patio doors leading out to a 22x60 concrete patio. Basement also includes; an office, wine room with cabinets & utility sink, walk-in storage closet, half bath & 8x11 utility room. Second staircase from basement leads up to the 26x28 attached side-loan garage. Bonus features include; 12x24 metal shed with loft conveys, 200 amp electric & new water heater in 2020. Don't miss the chance to own your own country paradise!
Location
State IL
County Adams
Zoning OTHER
Rooms
Basement Finished, Walk-Up Access, Full, Walk-Out Access
Interior
Heating Electric, Heat Pump
Cooling Central Air
Fireplaces Type Electric, Wood Burning
Fireplace N
Appliance Dishwasher, Dryer, Range, Refrigerator, Washer
Laundry Main Level
Exterior
Garage Spaces 4.0
View Y/N true
Roof Type Asphalt
Building
Lot Description Landscaped, Mature Trees, Wooded
Story Modular
Water Public
Structure Type Brick,Vinyl Siding
New Construction false
Schools
Elementary Schools Central
High Schools Central
Read Less
Want to know what your home might be worth? Contact us for a FREE valuation!

Our team is ready to help you sell your home for the highest possible price ASAP

© 2025 Listings courtesy of MRED as distributed by MLS GRID. All Rights Reserved.






