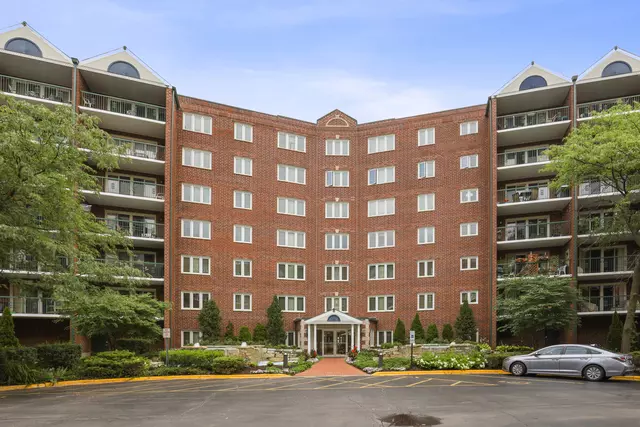Bought with Oleg Baliuk of KOMAR
$260,000
$264,900
1.8%For more information regarding the value of a property, please contact us for a free consultation.
8540 W Foster Avenue #501 Norridge, IL 60706
2 Beds
2 Baths
1,544 SqFt
Key Details
Sold Price $260,000
Property Type Condo
Sub Type Condo
Listing Status Sold
Purchase Type For Sale
Square Footage 1,544 sqft
Price per Sqft $168
Subdivision Cascades Of Norridge
MLS Listing ID 12443221
Sold Date 09/29/25
Bedrooms 2
Full Baths 2
HOA Fees $463/mo
Year Built 1996
Annual Tax Amount $4,310
Tax Year 2023
Lot Dimensions INTEGRAL
Property Sub-Type Condo
Property Description
Sold before processing
Location
State IL
County Cook
Rooms
Basement None
Interior
Interior Features Elevator, Storage, Pantry
Heating Natural Gas, Radiant
Cooling Central Air
Fireplace N
Appliance Range, Microwave, Dishwasher, Refrigerator, Washer, Dryer, Disposal, Stainless Steel Appliance(s)
Laundry Washer Hookup
Exterior
Garage Spaces 1.0
View Y/N true
Building
Sewer Public Sewer
Water Lake Michigan, Public
Structure Type Brick
New Construction false
Schools
Elementary Schools Pennoyer Elementary School
Middle Schools Pennoyer Elementary School
High Schools Maine South High School
School District 79, 79, 207
Others
HOA Fee Include Heat,Air Conditioning,Water,Gas,Parking,Insurance,Exterior Maintenance,Lawn Care,Scavenger,Snow Removal
Ownership Condo
Special Listing Condition None
Read Less
Want to know what your home might be worth? Contact us for a FREE valuation!

Our team is ready to help you sell your home for the highest possible price ASAP

© 2025 Listings courtesy of MRED as distributed by MLS GRID. All Rights Reserved.


