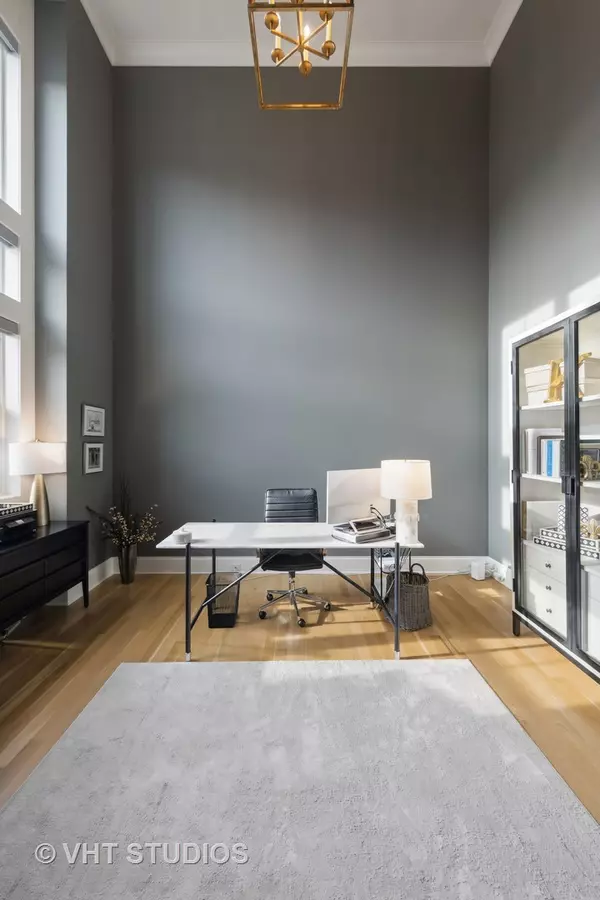Bought with Chris Pequet of Jameson Sotheby's International Realty
$1,600,000
$1,650,000
3.0%For more information regarding the value of a property, please contact us for a free consultation.
1110 Hickory Drive Western Springs, IL 60558
5 Beds
4.5 Baths
6,089 SqFt
Key Details
Sold Price $1,600,000
Property Type Single Family Home
Sub Type Detached Single
Listing Status Sold
Purchase Type For Sale
Square Footage 6,089 sqft
Price per Sqft $262
MLS Listing ID 12413110
Sold Date 09/24/25
Bedrooms 5
Full Baths 4
Half Baths 1
HOA Fees $236/mo
Year Built 2021
Annual Tax Amount $27,560
Tax Year 2023
Lot Size 6,882 Sqft
Lot Dimensions 58X115
Property Sub-Type Detached Single
Property Description
Luxury Living at Its Finest - A Truly One-of-a-Kind Home! Welcome to one of the finest newly constructed homes in the highly sought-after Timber Trails subdivision-a custom-designed masterpiece by Julie Howard, showcasing impeccable craftsmanship, timeless design, and luxury finishes that will truly take your breath away. From the moment you step inside, you'll be struck by the grand entryway, wide-plank hardwood flooring throughout the first and second floors, designer lighting, and the extensive use of custom millwork, including wood paneling, wainscoting, and built-ins. The attention to detail is simply unmatched. Notable Features Include: Dramatic 2-story office/living room with floor-to-ceiling windows, 10-ft beamed and beadboard ceilings throughout main living areas; Gorgeous open family room with fireplace and custom see-thru buffet, perfect for entertaining. Show-stopper chef's kitchen with a massive 11-ft quartz island, top-tier stainless steel appliances, beverage bar with wine fridge, leaded-glass transom detail, and expansive breakfast room, Formal dining room with designer touches. The home offers 5 spacious bedrooms, including a lavish primary suite featuring a sitting area, his-and-hers walk-in closets (20x7 each) with custom built-ins, and an incredible spa-style bath retreat with marble tile, soaking tub room, and premium finishes. All 5 bathrooms throughout the home are beautifully appointed with quartz countertops and luxurious design elements. Additional highlights include: Double coat closets in the foyer, Mudroom with built-in storage and boot bench, Full finished basement with rec room, home gym, 5th bedroom, full bath, and ample storage, Oversized 2-car attached garage with epoxy floor and Irrigation system. Meticulously maintained with pride of ownership evident throughout. Outside, enjoy everything Timber Trails has to offer-a community with miles of scenic walking/biking trails, the 5-acre Timber Trails Park featuring a state-of-the-art playground, Little League field, soccer field, and pavilion. This is a rare opportunity to own a truly custom, turn-key luxury home in a vibrant, family-friendly community. Prepare to be impressed-this home has it all!
Location
State IL
County Cook
Community Park, Tennis Court(S), Street Lights, Street Paved
Rooms
Basement Finished, Full
Interior
Interior Features Dry Bar, Built-in Features, Walk-In Closet(s), High Ceilings, Coffered Ceiling(s), Open Floorplan
Heating Natural Gas, Forced Air
Cooling Central Air
Flooring Hardwood
Fireplaces Number 1
Fireplaces Type Wood Burning, Gas Starter
Fireplace Y
Appliance Double Oven, Range, Microwave, Dishwasher, High End Refrigerator, Freezer, Disposal, Wine Refrigerator, Range Hood, Humidifier
Laundry Upper Level, In Unit, Sink
Exterior
Garage Spaces 2.0
View Y/N true
Roof Type Asphalt
Building
Story 2 Stories
Foundation Concrete Perimeter
Sewer Public Sewer
Water Lake Michigan, Public
Structure Type Other
New Construction false
Schools
Elementary Schools Highlands Elementary School
Middle Schools Highlands Middle School
High Schools Lyons Twp High School
School District 106, 106, 204
Others
HOA Fee Include Insurance,Exterior Maintenance,Lawn Care,Snow Removal
Ownership Fee Simple w/ HO Assn.
Special Listing Condition List Broker Must Accompany
Read Less
Want to know what your home might be worth? Contact us for a FREE valuation!

Our team is ready to help you sell your home for the highest possible price ASAP

© 2025 Listings courtesy of MRED as distributed by MLS GRID. All Rights Reserved.






