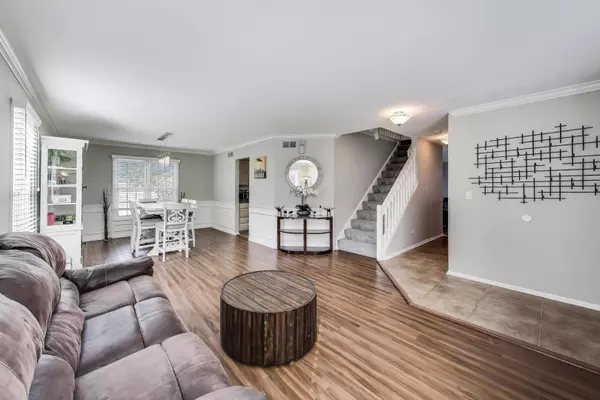Bought with Fern Roncone of HomeSmart Connect LLC
$385,000
$399,900
3.7%For more information regarding the value of a property, please contact us for a free consultation.
1424 Sweetbriar Lane Elgin, IL 60123
3 Beds
2.5 Baths
2,551 SqFt
Key Details
Sold Price $385,000
Property Type Single Family Home
Sub Type Detached Single
Listing Status Sold
Purchase Type For Sale
Square Footage 2,551 sqft
Price per Sqft $150
Subdivision Woodbridge South
MLS Listing ID 12455203
Sold Date 09/22/25
Bedrooms 3
Full Baths 2
Half Baths 1
HOA Fees $8/ann
Year Built 1994
Annual Tax Amount $7,960
Tax Year 2024
Lot Size 9,879 Sqft
Lot Dimensions 65X143X67X135
Property Sub-Type Detached Single
Property Description
Welcome to 1424 Sweetbriar Ln, a charming single-family home nestled in the heart of Elgin, IL. This delightful property offers three spacious bedrooms and two and a half bathrooms, perfectly designed to cater to modern living needs. With a total of eight rooms, the layout provides ample space for both relaxation and entertainment. The heart of the home is the kitchen, equipped with a dishwasher, gas stove, and gas oven, making meal preparation a breeze. The kitchen's functionality pairs seamlessly with the cozy living areas, ensuring a warm and inviting atmosphere. A partial basement offers additional storage or the potential for a personalized space to suit your needs, whether it's a home gym, office, or play area. Situated on a serene street, 1424 Sweetbriar Ln provides a peaceful retreat and offers easy access to local amenities. This property embodies comfortable and convenient living, making it a wonderful place to call home. Don't miss the opportunity to make this charming Elgin property yours! Contact us today for a viewing.
Location
State IL
County Kane
Rooms
Basement Unfinished, Partial
Interior
Interior Features Cathedral Ceiling(s)
Heating Natural Gas, Forced Air
Cooling Central Air
Fireplace N
Appliance Range, Microwave, Dishwasher, Refrigerator, Washer, Dryer, Disposal, Humidifier
Laundry Main Level
Exterior
Garage Spaces 2.0
View Y/N true
Roof Type Asphalt
Building
Story 2 Stories
Foundation Concrete Perimeter
Sewer Public Sewer
Water Public
Structure Type Aluminum Siding
New Construction false
Schools
Elementary Schools Fox Meadow Elementary School
Middle Schools Kenyon Woods Middle School
High Schools South Elgin High School
School District 46, 46, 46
Others
HOA Fee Include Other
Ownership Fee Simple
Special Listing Condition None
Read Less
Want to know what your home might be worth? Contact us for a FREE valuation!

Our team is ready to help you sell your home for the highest possible price ASAP

© 2025 Listings courtesy of MRED as distributed by MLS GRID. All Rights Reserved.






