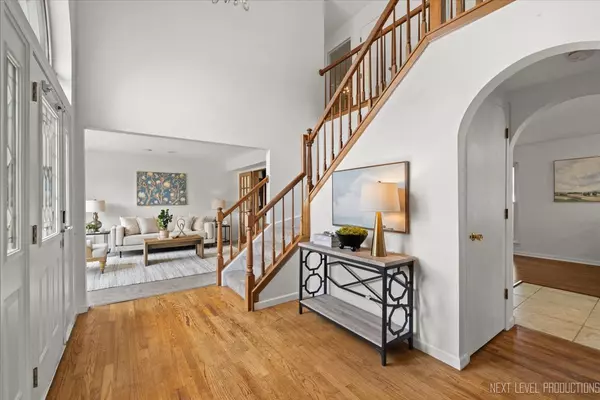Bought with Judy Newton • HomeSmart Connect LLC
$422,224
$399,900
5.6%For more information regarding the value of a property, please contact us for a free consultation.
1934 Mission Hills Drive Elgin, IL 60123
4 Beds
3 Baths
2,348 SqFt
Key Details
Sold Price $422,224
Property Type Single Family Home
Sub Type Detached Single
Listing Status Sold
Purchase Type For Sale
Square Footage 2,348 sqft
Price per Sqft $179
Subdivision Glens Of College Green
MLS Listing ID 12431691
Sold Date 09/03/25
Style Colonial
Bedrooms 4
Full Baths 2
Half Baths 2
HOA Fees $9/ann
Year Built 1990
Annual Tax Amount $7,956
Tax Year 2022
Lot Size 0.400 Acres
Lot Dimensions 55 X 127 X 174 X 164
Property Sub-Type Detached Single
Property Description
Tucked away on a quiet cul-de-sac in Elgin's Glens of College Green, this cared-for home offers a comfortable blend of space, privacy, and convenience. Set on nearly half an acre, the fenced yard provides plenty of room for outdoor enjoyment-whether relaxing on the deck or hosting a casual get-together. Inside, a welcoming two-story foyer opens to approximately 3,000 square feet of thoughtfully laid-out living space. With multiple spaces for gathering and everyday living, the layout works great for both entertaining and daily routines. You'll also love the second-floor laundry and the full flex space in the basement! The primary suite includes a generous walk-in closet and a private bath with dual sinks, a whirlpool tub, and a separate shower with a bench, creating a simple, functional retreat. Additional spacious bedrooms and a full bath make this home ideal for all ages. Conveniently located just off the Randall Rd corridor, the home is close to schools, shopping, dining, Elgin Community College, and Marcus Elgin Cinema and a short walk to College Green Park and playground! Don't miss the chance to explore all the potential this home has to offer! Featured Updates: Roof (2022), Siding (2022), Windows (2020), Water Filtration System (2018), Carpet (2018), Paint (2025)
Location
State IL
County Kane
Community Curbs, Sidewalks, Street Lights, Street Paved
Rooms
Basement Partially Finished, Full
Interior
Interior Features Dry Bar
Heating Natural Gas, Forced Air
Cooling Central Air
Flooring Laminate
Fireplace Y
Appliance Range, Microwave, Dishwasher, Washer, Dryer, Disposal
Exterior
Garage Spaces 2.0
View Y/N true
Roof Type Asphalt
Building
Lot Description Cul-De-Sac
Story 2 Stories
Foundation Concrete Perimeter
Sewer Public Sewer
Water Public
Structure Type Aluminum Siding
New Construction false
Schools
Elementary Schools Otter Creek Elementary School
Middle Schools Abbott Middle School
High Schools South Elgin High School
School District 46, 46, 46
Others
HOA Fee Include None
Ownership Fee Simple w/ HO Assn.
Special Listing Condition None
Read Less
Want to know what your home might be worth? Contact us for a FREE valuation!

Our team is ready to help you sell your home for the highest possible price ASAP
© 2025 Listings courtesy of MRED as distributed by MLS GRID. All Rights Reserved.





