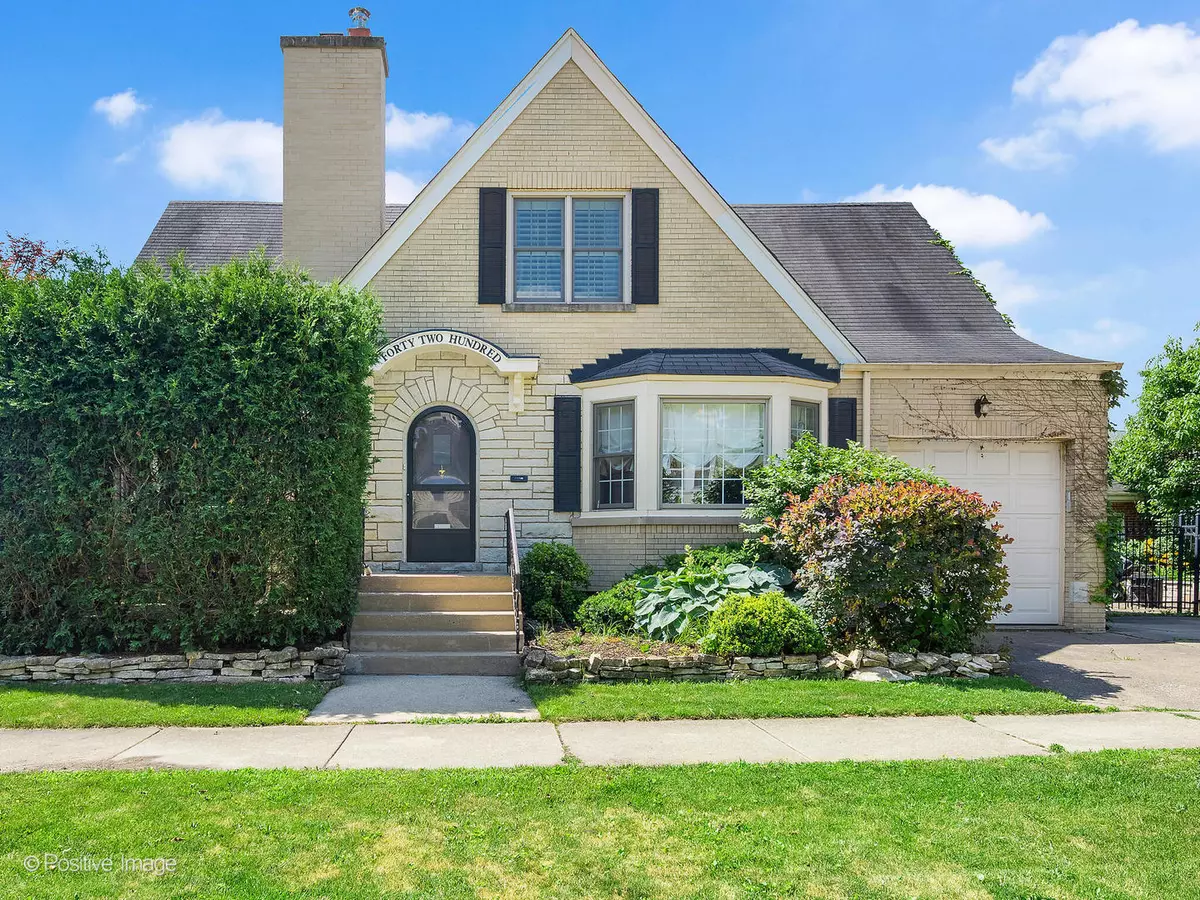Bought with Deidre Rudich of Compass
$845,000
$865,000
2.3%For more information regarding the value of a property, please contact us for a free consultation.
4200 HARVEY Avenue Western Springs, IL 60558
4 Beds
2 Baths
2,216 SqFt
Key Details
Sold Price $845,000
Property Type Single Family Home
Sub Type Detached Single
Listing Status Sold
Purchase Type For Sale
Square Footage 2,216 sqft
Price per Sqft $381
MLS Listing ID 12406026
Sold Date 09/02/25
Style Tudor
Bedrooms 4
Full Baths 2
Year Built 1953
Annual Tax Amount $13,326
Tax Year 2023
Lot Size 6,551 Sqft
Lot Dimensions 132 X 51 X 132 X 50
Property Sub-Type Detached Single
Property Description
Timeless Tudor Charm Meets Modern Comfort in Prime Western Springs This beautiful Tudor blends timeless character with modern amenities in one of Western Springs' most walkable neighborhoods. Just one block from Gilbert Park and a short stroll to Field Park Elementary, McClure Junior High, Lyons Township High School, the Metra, and vibrant downtown, this location is hard to beat. Inside, a gracious formal living room with a cozy fireplace and bay window flows into a separate dining room-ideal for entertaining. The spacious eat-in kitchen features rich maple cabinetry, granite countertops, stainless steel appliances, Bosch dishwasher, pull-out shelves in pantry, and generous workspace. A versatile first-floor den offers the perfect spot for a home office or playroom, and the mudroom adds practical organization. Upstairs, three generously sized bedrooms include large closets with custom organizers. Laundry chute. The updated full bath offers a double-sink vanity and designer finishes. The finished basement adds flexible living space with a rec room, large laundry room with built-in ironing board, ample storage, and dedicated work areas. Step outside to an exquisitely landscaped, fully fenced backyard with a bluestone lighted paver patio, Lannon stone seating walls, and ambient lighting-perfect for relaxing or entertaining. An EV charger is already installed, adding to the home's convenience and sustainability. This is a move-in-ready home offering charm, space, and smart upgrades in a sought-after neighborhood.
Location
State IL
County Cook
Community Park, Curbs, Sidewalks, Street Lights, Street Paved
Rooms
Basement Finished, Full
Interior
Heating Natural Gas
Cooling Central Air
Flooring Hardwood
Fireplaces Number 1
Fireplaces Type Gas Log
Fireplace Y
Appliance Range, Microwave, Dishwasher, Refrigerator, Disposal
Exterior
Garage Spaces 1.0
View Y/N true
Roof Type Asphalt
Building
Story 2 Stories
Sewer Public Sewer
Water Public
Structure Type Brick
New Construction false
Schools
Elementary Schools Field Park Elementary School
Middle Schools Mcclure Junior High School
High Schools Lyons Twp High School
School District 101, 101, 204
Others
HOA Fee Include None
Ownership Fee Simple
Special Listing Condition None
Read Less
Want to know what your home might be worth? Contact us for a FREE valuation!

Our team is ready to help you sell your home for the highest possible price ASAP

© 2025 Listings courtesy of MRED as distributed by MLS GRID. All Rights Reserved.






