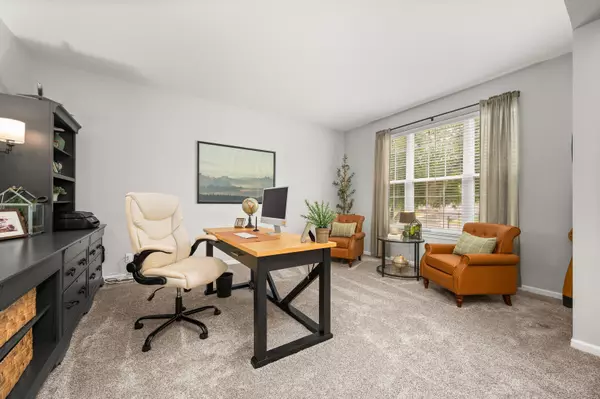Bought with Ronda Ball of Coldwell Banker Real Estate Group
$517,000
$529,000
2.3%For more information regarding the value of a property, please contact us for a free consultation.
543 Northgate Drive Sycamore, IL 60178
4 Beds
3.5 Baths
2,800 SqFt
Key Details
Sold Price $517,000
Property Type Single Family Home
Sub Type Detached Single
Listing Status Sold
Purchase Type For Sale
Square Footage 2,800 sqft
Price per Sqft $184
Subdivision North Grove Crossings
MLS Listing ID 12383415
Sold Date 08/29/25
Style Traditional
Bedrooms 4
Full Baths 3
Half Baths 1
HOA Fees $26/qua
Year Built 2007
Annual Tax Amount $11,106
Tax Year 2024
Lot Dimensions 75 X 134
Property Sub-Type Detached Single
Property Description
Your personal retreat is waiting for you...offering the perfect blend of elegance, comfort, and functionality. This beautifully designed home features 4 spacious bedrooms and 3.5 bathrooms, built for both relaxation and entertaining. The heart of the home is a stunning two-story family room with a warm fireplace, creating an inviting atmosphere for cozy nights or lively gatherings. Hardwood floors run throughout the kitchen, breakfast area, and foyer, while chair rail and crown molding bring refined detail to the formal dining room. The open-concept layout ensures effortless flow throughout, anchored by a chef-inspired kitchen with SS appliances, upgraded quartz countertops, farmhouse sink, backsplash, lighting, and generous storage. Upgraded windows and new custom slider door with transoms flood the space with natural light, enhancing the home's bright, airy feel. The upstairs bedrooms are generously sized, each featuring spacious closets for ample storage. The primary suite offers a vaulted ceiling and serene views overlooking the backyard, creating a peaceful retreat. The en suite bathroom has been professionally updated with a large walk-in tile and glass shower, new vanity, modern flooring, and updated lighting. A well-designed walk-in closet completes this relaxing and functional space. The 4th bedroom also features an private bathroom...great for guest! Step outside to your own private backyard oasis, featuring a luxurious in ground heated saltwater pool and hot tub, ideal for relaxing or entertaining year-round. The yard is fully fenced and thoughtfully landscaped, with just the right amount of shaded areas and sun, offering privacy, beauty, and low maintenance. Additional features include a full basement ready to be customized to fit your needs-whether it's a home gym, media room, or additional living space-and a spacious 3-car tandem garage with plenty of room for vehicles, storage, or a workshop and offers an EV outlet--A brand new front door with side lights and transom offers that welcome feeling to all who enter! Add a new park down the street and you have the perfect location. This retreat-like home is thoughtfully designed to meet your family's needs today and grow with you into the future.
Location
State IL
County Dekalb
Community Park, Lake, Curbs, Sidewalks, Street Lights, Street Paved
Rooms
Basement Unfinished, Egress Window, Storage Space, Full
Interior
Interior Features Cathedral Ceiling(s), Walk-In Closet(s), Separate Dining Room, Pantry
Heating Natural Gas, Forced Air
Cooling Central Air
Flooring Hardwood
Fireplaces Number 1
Fireplaces Type Wood Burning, Gas Starter
Fireplace Y
Appliance Range, Microwave, Dishwasher, Disposal
Laundry Main Level, In Unit
Exterior
Exterior Feature Hot Tub
Garage Spaces 3.0
View Y/N true
Roof Type Asphalt
Building
Lot Description Landscaped
Story 2 Stories
Foundation Concrete Perimeter
Sewer Public Sewer
Water Public
Structure Type Vinyl Siding,Brick
New Construction false
Schools
Elementary Schools West Elementary School
Middle Schools Sycamore Middle School
High Schools Sycamore High School
School District 427, 427, 427
Others
HOA Fee Include Insurance
Ownership Fee Simple w/ HO Assn.
Special Listing Condition None
Read Less
Want to know what your home might be worth? Contact us for a FREE valuation!

Our team is ready to help you sell your home for the highest possible price ASAP

© 2025 Listings courtesy of MRED as distributed by MLS GRID. All Rights Reserved.






