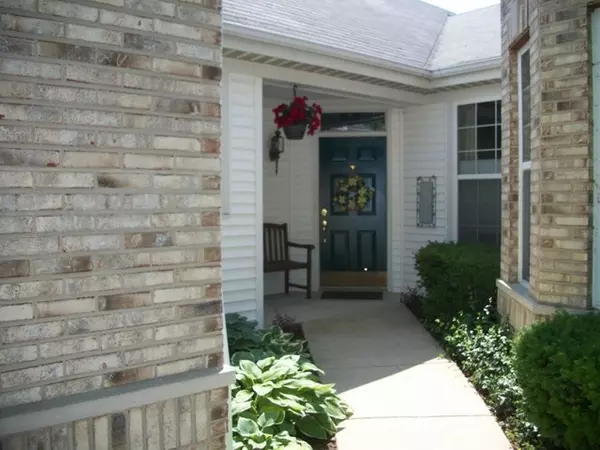Bought with George Simic • john greene, Realtor
$360,000
$349,000
3.2%For more information regarding the value of a property, please contact us for a free consultation.
21419 Mays Lake Drive Crest Hill, IL 60403
2 Beds
2 Baths
1,840 SqFt
Key Details
Sold Price $360,000
Property Type Townhouse
Sub Type Townhouse-Ranch,Ground Level Ranch
Listing Status Sold
Purchase Type For Sale
Square Footage 1,840 sqft
Price per Sqft $195
Subdivision Carillon Lakes
MLS Listing ID 12423489
Sold Date 08/29/25
Bedrooms 2
Full Baths 2
HOA Fees $465/mo
Year Built 2002
Annual Tax Amount $7,076
Tax Year 2023
Lot Dimensions 42 X 81
Property Sub-Type Townhouse-Ranch,Ground Level Ranch
Property Description
MULTIPLE OFFERS RECEIVED!!! Best & Final Due By 12:00 p.m. Tuesday July 22nd! "Simply Stunning" describes this PREMIUM LAKE FRONTAGE LOT and this 2 bedroom 2 bath "Carmel" Model Ranch Townhome offering 1,840 sq. ft. built in 2002. Gorgeous Lakeviews from every window! Bamboo wide plank hardwood floors, gorgeous sunroom leading to enlarged patio overlooking the lake, kitchen has center island, huge pantry, stainless steel appliances, corian counters, white cabinets, 2 fireplace's-LR & FR, Cozy FR with gorgeous lakeview, built-ins, TV above FR Fireplace stays, Mirror above LR Fireplace stays, 6 panel doors, NEW Roof ('24) NEW HWH (1 yr.) Furnace & A/C (2016), beautiful vaulted master bedroom w/ensuite with double shower, double sinks, deep linen, security system, all window coverings, 2.5 car garage, shelves (Do Not Stay) & SO MUCH MORE!
Location
State IL
County Will
Rooms
Basement None
Interior
Interior Features Cathedral Ceiling(s), 1st Floor Bedroom, 1st Floor Full Bath, Built-in Features, Walk-In Closet(s)
Heating Natural Gas, Forced Air
Cooling Central Air
Flooring Hardwood
Fireplaces Number 2
Fireplaces Type Gas Log, Gas Starter
Fireplace Y
Appliance Range, Microwave, Dishwasher, Refrigerator, Washer, Dryer, Disposal, Water Softener Owned, Humidifier
Laundry Main Level, Washer Hookup
Exterior
Garage Spaces 2.5
Community Features Bike Room/Bike Trails, Exercise Room, Golf Course, Health Club, On Site Manager/Engineer, Park, Party Room, Sundeck, Indoor Pool, Pool, Tennis Court(s)
View Y/N true
Roof Type Asphalt
Building
Lot Description Common Grounds
Foundation Concrete Perimeter
Sewer Public Sewer
Water Public
Structure Type Brick
New Construction false
Schools
School District 86, 86, 205
Others
Pets Allowed Cats OK, Dogs OK
HOA Fee Include Parking,Insurance,Clubhouse,Exercise Facilities,Pool,Exterior Maintenance,Lawn Care,Snow Removal
Ownership Fee Simple
Special Listing Condition None
Read Less
Want to know what your home might be worth? Contact us for a FREE valuation!

Our team is ready to help you sell your home for the highest possible price ASAP
© 2025 Listings courtesy of MRED as distributed by MLS GRID. All Rights Reserved.





