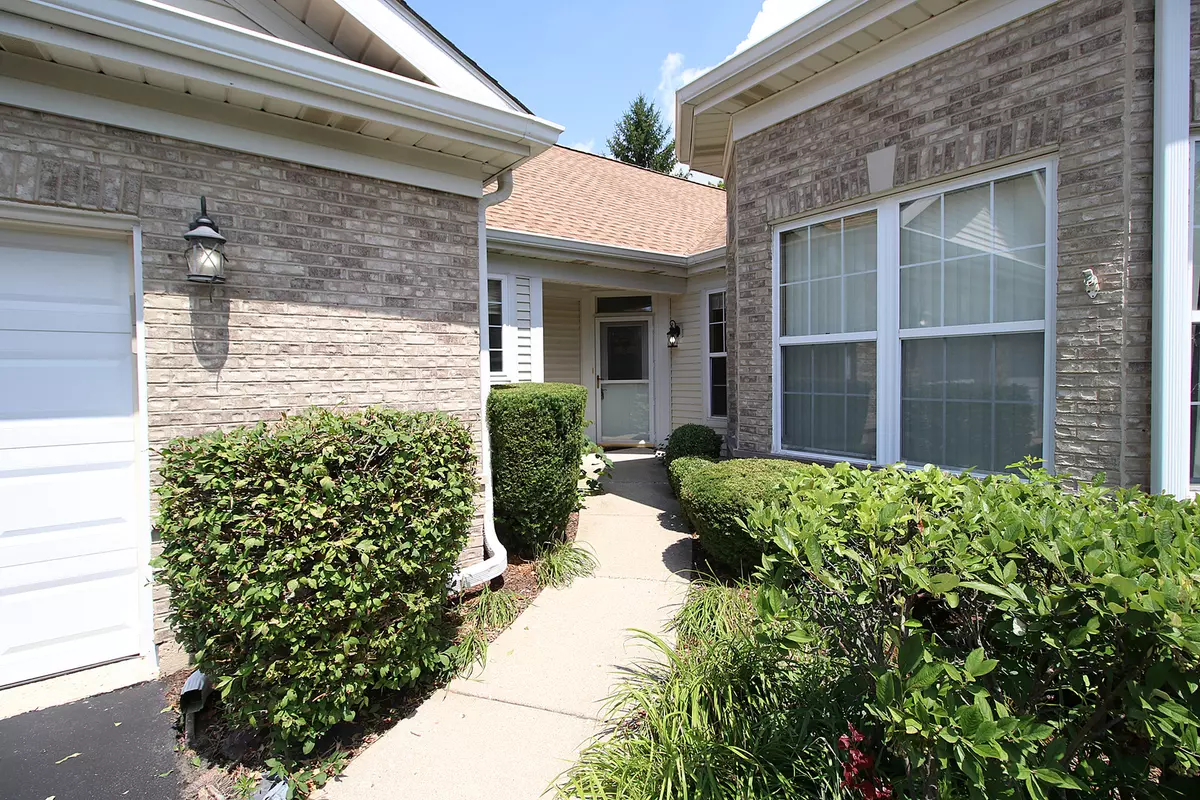Bought with Shannon Bierowicz • RE/MAX of Naperville
$339,900
$339,900
For more information regarding the value of a property, please contact us for a free consultation.
21708 W Empress Lane #0 Plainfield, IL 60544
2 Beds
2 Baths
1,873 SqFt
Key Details
Sold Price $339,900
Property Type Single Family Home
Sub Type Cluster
Listing Status Sold
Purchase Type For Sale
Square Footage 1,873 sqft
Price per Sqft $181
Subdivision Carillon
MLS Listing ID 12432018
Sold Date 08/29/25
Bedrooms 2
Full Baths 2
HOA Fees $284/mo
Year Built 1999
Annual Tax Amount $9,316
Tax Year 2024
Lot Dimensions 87X36X87X42
Property Sub-Type Cluster
Property Description
This description highlights a spacious Carmel model home situated in the scenic Darlington Section, featuring a beautiful pond lot. The interior boasts large living and dining rooms with hardwood flooring and elegant crown molding. The kitchen includes a functional island and 2 year old stainless steel appliances, along with an eat-in area that offers direct access to a patio. The comfortable family room is perfect for relaxation. The extra-large owner's suite comes with a sitting area, walk-in closet, and a luxurious bathroom equipped with a double bowl vanity, a bath, and a separate shower. Additional features include a generously sized laundry room with a utility sink and a spacious garage. New furnace and hot water heater (2024) Located in a 55+ gated community, residents enjoy amenities such as three pools, 24-hour security, a clubhouse, and a golf course, all with easy access to highways and shopping.
Location
State IL
County Will
Rooms
Basement None
Interior
Interior Features 1st Floor Bedroom, 1st Floor Full Bath, Storage
Heating Natural Gas, Forced Air
Cooling Central Air
Flooring Hardwood
Fireplace N
Appliance Range, Microwave, Dishwasher, Refrigerator, Washer, Dryer, Disposal
Laundry Main Level
Exterior
Garage Spaces 2.0
View Y/N true
Building
Sewer Public Sewer
Water Public
Structure Type Vinyl Siding,Brick
New Construction false
Schools
School District 365U, 365U, 365U
Others
Pets Allowed Cats OK, Dogs OK
HOA Fee Include Insurance,Security,Clubhouse,Exercise Facilities,Pool,Exterior Maintenance,Lawn Care,Scavenger,Snow Removal
Ownership Fee Simple w/ HO Assn.
Special Listing Condition None
Read Less
Want to know what your home might be worth? Contact us for a FREE valuation!

Our team is ready to help you sell your home for the highest possible price ASAP
© 2025 Listings courtesy of MRED as distributed by MLS GRID. All Rights Reserved.





