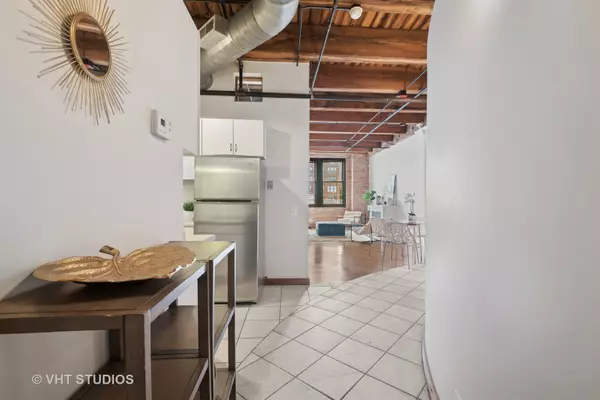Bought with Gerardo Tapia-Quiroz • Dream Town Real Estate
$275,000
$274,500
0.2%For more information regarding the value of a property, please contact us for a free consultation.
732 S Financial Place #202 Chicago, IL 60605
1 Bed
1 Bath
Key Details
Sold Price $275,000
Property Type Condo
Sub Type Condo,Condo-Loft
Listing Status Sold
Purchase Type For Sale
Subdivision Printers Row Lofts
MLS Listing ID 12412029
Sold Date 08/20/25
Bedrooms 1
Full Baths 1
HOA Fees $385/mo
Year Built 1908
Annual Tax Amount $4,430
Tax Year 2023
Lot Dimensions COMMON
Property Sub-Type Condo,Condo-Loft
Property Description
WALK TO ALL THAT THE SOUTH LOOP/PRINTERS' ROW HAVE TO OFFER INCLUDING SOUTH LOOP ELEMENTARY SCHOOL, THE LAKE, ROOSEVELT COLLECTION, DEARBORN STATION, RETAIL & RESTAURANTS ON CLARK AND PUBLIC TRANSPORTATION (REDLINE/METRA) FROM THIS LARGE 1BD/1BTH EXTRA WIDE (20FT) TIMBER LOFT LOCATED IN ALL BRICK/LIMESTONE BOUTIQUE ELEVATOR HISTORIC BUILDING, FORMER PRINTING PRESS. GRACIOUS FOYER LEADS TO MASSIVE GREAT ROOM (LIVING ROOM, DINING AREA AND BONUS OFFICE NOOK) WITH GAS FIREPLACE AND HUGE EAST FACING WINDOWS WITH CITY VIEWS. CRISP WHITE KITCHEN WITH AMPLE STORAGE AND COUNTER SPACE. LARGE BATH WITH TAILORED VANITY AND SOAKING TUB/SHOWER COMBO. PRIMARY SUITE WITH 2 CLOSETS AND ROOM FOR KING-SIZED FURNITURE. EXPOSED BRICKS, TIMBER BEAMS, TALL CEILINGS (11+) AND HARDWOOD FLOORS THROUGHOUT. RARE LAUNDRY ROOM WITH IN-UNIT W/D. ASSESSMENTS INCLUDE INTERNET, ADDITIONAL STORAGE, PROFESSIONAL MANAGEMENT, PART-TIME DOOR-STAFF AND WATER. RENTAL PARKING NEXT DOOR AVAILABLE AND PERMIT STREET PARKING. SEE THE VIDEO WALK-THROUGH TOUR NEXT TO PHOTOS!!!
Location
State IL
County Cook
Rooms
Basement None
Interior
Interior Features Cathedral Ceiling(s), Elevator, Storage, Beamed Ceilings, Open Floorplan, Lobby
Heating Natural Gas, Forced Air, Indv Controls
Cooling Central Air
Flooring Hardwood
Fireplaces Number 1
Fireplaces Type Gas Log
Fireplace Y
Appliance Range, Dishwasher, Refrigerator, Washer, Dryer, Gas Oven
Laundry Washer Hookup, In Unit
Exterior
Community Features Bike Room/Bike Trails, Door Person, Elevator(s), Storage, On Site Manager/Engineer, Receiving Room, Service Elevator(s), Intercom
View Y/N true
Roof Type Rubber
Building
Lot Description Common Grounds
Foundation Concrete Perimeter
Sewer Public Sewer
Water Lake Michigan
Structure Type Brick,Limestone
New Construction false
Schools
Elementary Schools South Loop Elementary School
Middle Schools South Loop Elementary School
High Schools Phillips Academy High School
School District 299, 299, 299
Others
Pets Allowed Cats OK, Dogs OK, Number Limit, Size Limit
HOA Fee Include Water,Insurance,Doorman,Exterior Maintenance,Scavenger,Snow Removal,Internet
Ownership Condo
Special Listing Condition None
Read Less
Want to know what your home might be worth? Contact us for a FREE valuation!

Our team is ready to help you sell your home for the highest possible price ASAP
© 2025 Listings courtesy of MRED as distributed by MLS GRID. All Rights Reserved.





