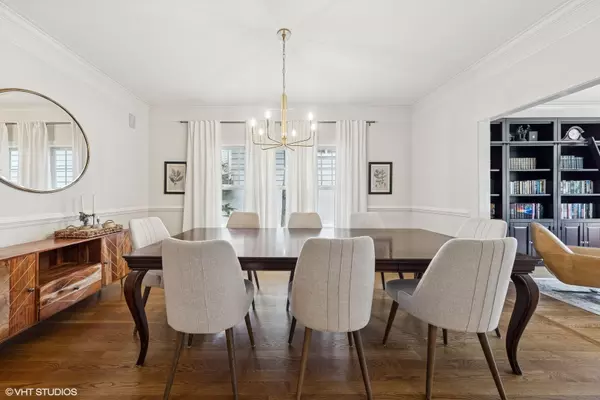Bought with Maggie Diedrick of Keller Williams ONEChicago
$1,450,000
$1,299,000
11.6%For more information regarding the value of a property, please contact us for a free consultation.
4140 Grand Avenue Western Springs, IL 60558
5 Beds
4.5 Baths
7,601 Sqft Lot
Key Details
Sold Price $1,450,000
Property Type Single Family Home
Sub Type Detached Single
Listing Status Sold
Purchase Type For Sale
MLS Listing ID 12410882
Sold Date 08/18/25
Bedrooms 5
Full Baths 4
Half Baths 1
Year Built 1993
Annual Tax Amount $21,560
Tax Year 2023
Lot Size 7,601 Sqft
Lot Dimensions 50 X 152
Property Sub-Type Detached Single
Property Description
Unbeatable Location! Walk to Everything! This stunning 5-bedroom, 4.5-bath home offers the perfect blend of charm, comfort, and convenience. Just 3 blocks from the train, Starbucks, and your favorite restaurants-and only a short stroll to top-rated schools, the pool, library, Recreation Center, and theater! Step inside from the inviting front porch and fall in love with the spacious, light-filled layout featuring beautiful woodwork and two cozy fireplaces. The heart of the home includes a gourmet kitchen with a butler's pantry, opening to a fantastic outdoor deck and fire pit-perfect for entertaining. The expansive lower level boasts a wide-open layout, full bath, and an impressive wet bar-ideal for game nights or gatherings. Upstairs, enjoy the convenience of second-floor laundry and a luxurious primary suite with a massive walk-in shower. This home is full of character and thoughtful details in one of the most walkable neighborhoods around. Don't miss it!
Location
State IL
County Cook
Rooms
Basement Finished, Full
Interior
Interior Features Wet Bar, Walk-In Closet(s)
Heating Natural Gas, Forced Air
Cooling Central Air, Zoned
Flooring Hardwood
Fireplaces Number 2
Fireplaces Type Wood Burning, Gas Log
Fireplace Y
Appliance Double Oven, Microwave, Dishwasher, Refrigerator, Freezer, Washer, Dryer, Disposal, Stainless Steel Appliance(s), Wine Refrigerator, Cooktop, Humidifier
Laundry Upper Level, Gas Dryer Hookup
Exterior
Garage Spaces 2.5
View Y/N true
Roof Type Asphalt
Building
Lot Description Landscaped
Story 3 Stories
Sewer Public Sewer
Water Shared Well
Structure Type Cedar
New Construction false
Schools
Elementary Schools John Laidlaw Elementary School
Middle Schools Mcclure Junior High School
High Schools Lyons Twp High School
School District 101, 101, 204
Others
HOA Fee Include None
Ownership Fee Simple
Special Listing Condition None
Read Less
Want to know what your home might be worth? Contact us for a FREE valuation!

Our team is ready to help you sell your home for the highest possible price ASAP

© 2025 Listings courtesy of MRED as distributed by MLS GRID. All Rights Reserved.






