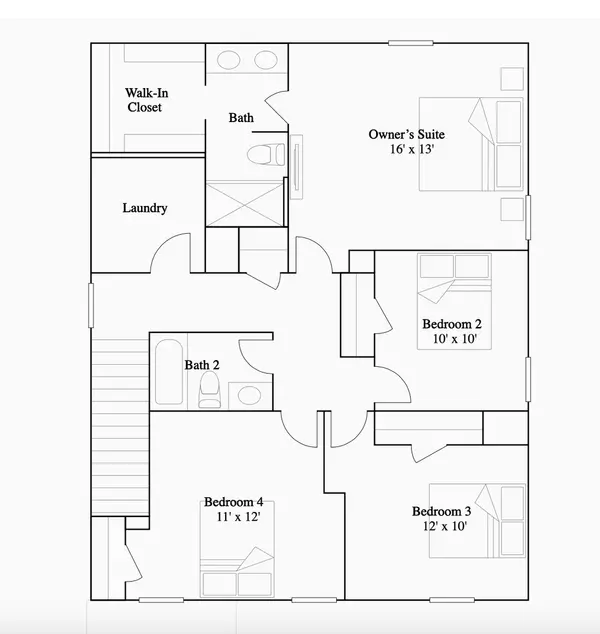Bought with Nancy Przybycien • Village Realty Inc
$279,990
$279,990
For more information regarding the value of a property, please contact us for a free consultation.
920 Waterstone Way Malta, IL 60150
4 Beds
2.5 Baths
1,825 SqFt
Key Details
Sold Price $279,990
Property Type Single Family Home
Sub Type Detached Single
Listing Status Sold
Purchase Type For Sale
Square Footage 1,825 sqft
Price per Sqft $153
Subdivision Prairie Springs
MLS Listing ID 12221239
Sold Date 08/13/25
Style Traditional
Bedrooms 4
Full Baths 2
Half Baths 1
HOA Fees $25/ann
Year Built 2025
Tax Year 2023
Lot Size 8,276 Sqft
Lot Dimensions 66X123
Property Sub-Type Detached Single
Property Description
PRE-CONSTRUCTION PRICING*** Prepare to be dazzled!! An exciting new option awaits in quaint Prairie Springs. The ASPEN plan offers open concept-design along with 4 Bedrooms, 2.5 Baths, stylish cabinetry, Quartz counters in kitchen & full baths, handy pantry & island with undermount sink, 2nd story laundry, luxury vinyl plank flooring, linen closet, white 2 panel doors & colonist trim package, full basement (per plan), Ring doorbell, smart door lock & thermostat, and an extensive home warranty. All of this in a growing community offering everything from an afternoon at Jonamac Orchard to an evening at the local gastropub. (Prices, dimensions and features may vary and are subject to change. VERIFY CURRENT BASE PRICE WITH BUILDER. Photos are for illustrative purposes only.) Opportunity is knocking, call today! **HOMESITE 109***
Location
State IL
County Dekalb
Community Park, Lake
Rooms
Basement Unfinished, Full
Interior
Heating Natural Gas, Forced Air
Cooling Central Air
Fireplace N
Appliance Range, Microwave, Dishwasher, Disposal, Stainless Steel Appliance(s)
Laundry Upper Level
Exterior
Garage Spaces 2.0
View Y/N true
Roof Type Asphalt
Building
Story 2 Stories
Sewer Public Sewer
Water Public
Structure Type Vinyl Siding
New Construction true
Schools
School District 428, 428, 428
Others
HOA Fee Include Insurance
Ownership Fee Simple w/ HO Assn.
Special Listing Condition Home Warranty
Read Less
Want to know what your home might be worth? Contact us for a FREE valuation!

Our team is ready to help you sell your home for the highest possible price ASAP
© 2025 Listings courtesy of MRED as distributed by MLS GRID. All Rights Reserved.





