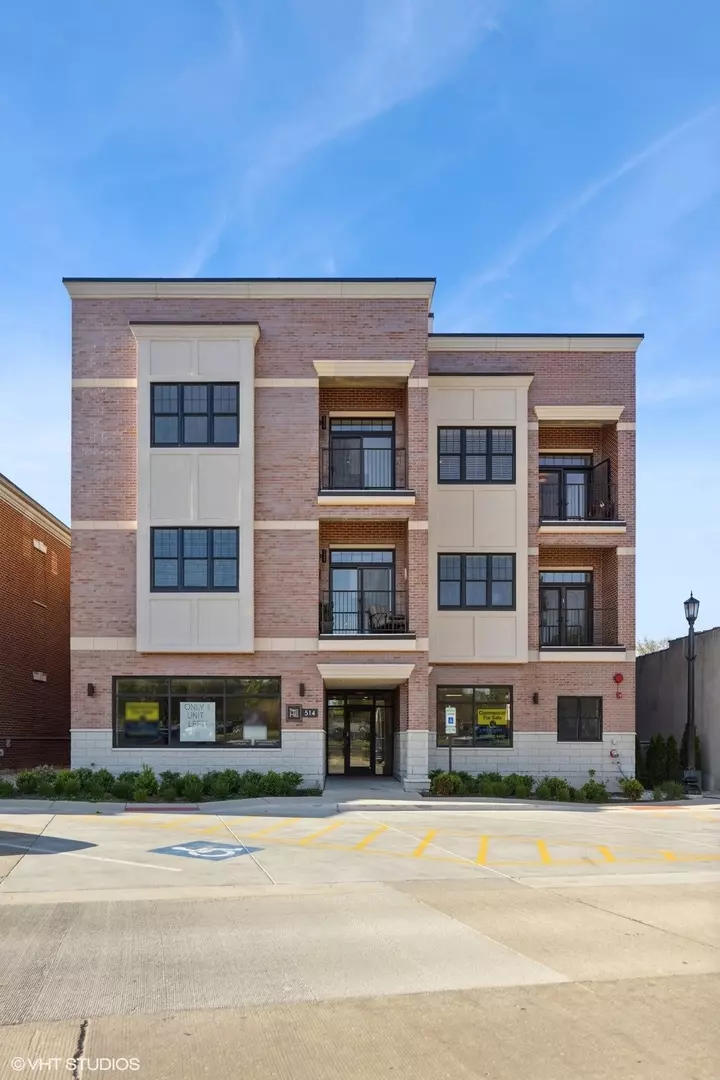Bought with Ann Hoglund of @properties Christie's International Real Estate
$797,000
$835,000
4.6%For more information regarding the value of a property, please contact us for a free consultation.
514 Hillgrove Avenue #303 Western Springs, IL 60558
2 Beds
2 Baths
1,538 SqFt
Key Details
Sold Price $797,000
Property Type Condo
Sub Type Condo
Listing Status Sold
Purchase Type For Sale
Square Footage 1,538 sqft
Price per Sqft $518
Subdivision The Hill
MLS Listing ID 12351352
Sold Date 08/05/25
Bedrooms 2
Full Baths 2
HOA Fees $300/mo
Year Built 2023
Tax Year 2023
Lot Dimensions COMMON
Property Sub-Type Condo
Property Description
Be the first to enjoy! Boutique luxury building with only 10 thoughtfully designed residences. Built by the trusted team at KLM Development Group-known for their custom homes-this brand-new building sits right in the heart of downtown Western Springs. Draped in high-end finishes like wide-plank oak floors, top-tier Thermador appliances with auto-open feature, serene spa-inspired bathrooms, and your own private terrace. This two-bedroom, two-bath home features an open layout that's both stylish and functional, with the added convenience of heated garage parking and low-maintenance condo living.
Location
State IL
County Cook
Rooms
Basement None
Interior
Interior Features Elevator, 1st Floor Bedroom, 1st Floor Full Bath, High Ceilings
Heating Natural Gas, Forced Air
Cooling Central Air
Flooring Hardwood
Fireplace N
Appliance Range, Microwave, Dishwasher, Washer, Dryer, Disposal, Stainless Steel Appliance(s), Range Hood
Laundry Main Level, In Unit
Exterior
Exterior Feature Balcony
Garage Spaces 1.0
Community Features Elevator(s)
View Y/N true
Building
Sewer Public Sewer
Water Lake Michigan
Structure Type Brick
New Construction false
Schools
Elementary Schools Field Park Elementary School
Middle Schools Mcclure Junior High School
High Schools Lyons Twp High School
School District 101, 101, 204
Others
Pets Allowed Cats OK, Dogs OK
HOA Fee Include Insurance
Ownership Condo
Special Listing Condition None
Read Less
Want to know what your home might be worth? Contact us for a FREE valuation!

Our team is ready to help you sell your home for the highest possible price ASAP

© 2025 Listings courtesy of MRED as distributed by MLS GRID. All Rights Reserved.






