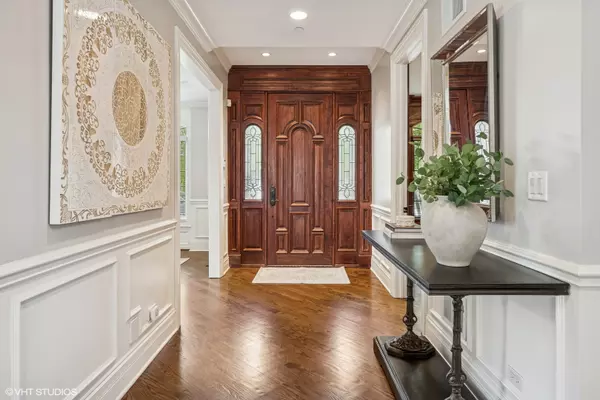Bought with Paula Carson of Compass
$1,120,000
$999,000
12.1%For more information regarding the value of a property, please contact us for a free consultation.
725 PARK PLAINE Avenue Park Ridge, IL 60068
6 Beds
3.5 Baths
4,130 SqFt
Key Details
Sold Price $1,120,000
Property Type Single Family Home
Sub Type Detached Single
Listing Status Sold
Purchase Type For Sale
Square Footage 4,130 sqft
Price per Sqft $271
MLS Listing ID 12401131
Sold Date 07/28/25
Style Colonial
Bedrooms 6
Full Baths 3
Half Baths 1
Year Built 2011
Annual Tax Amount $19,812
Tax Year 2023
Lot Dimensions 50X131
Property Sub-Type Detached Single
Property Description
Charming home with stone and brick facade, extended driveway, and a manicured lawn in the perfect Park Ridge location! The main level floor plan was re-imagined in 2017. An expansive living room flows seamlessly into a family room/breakfast room with a gas fireplace and adjacent back deck. The kitchen was updated with custom walnut cabinetry, quartz counters, and SubZero, Bosch, and Thermador appliances. Just off the entry foyer, a formal dining room with custom millwork and large windows is the ideal place to entertain. Across the hall, a refined office with floor-to-ceiling wood built-ins and large windows overlooking the front yard is the perfect place to work from home and meet with clients. A beautifully appointed powder room completes the first level. Upstairs, four bedrooms are conveniently located on the second level where you will find hardwood flooring in every room. The primary suite enjoys abundant natural light through two exposures and features coffered ceilings, a custom walk-in closet, and an ensuite bath with Whirlpool tub, oversized, separate shower, double sinks, heated floors, and a window overlooking the backyard. Three large bedrooms with ample closet space share a full bath located in the hallway with double sink, tub/shower, and travertine floors. A laundry room with side-by-side WD Whirlpool has a granite counter and ample shelving for linen storage. Completely renovated in 2022, the fully finished lower level features a recreation room with gas fireplace and a wet bar with new cabinets, quartz countertop and backsplash, and a beverage cooler. Two large bedrooms, a full bathroom, and a second laundry room are also located on the lower level. The backyard has mature trees, a back deck, ample space, and a detached 2-car garage. This home is nestled on a quiet street within close proximity to the Metra, major highways, and Park Ridge Country Club. George Carpenter Elementary School and Maine South High School District.
Location
State IL
County Cook
Community Park, Curbs, Sidewalks, Street Lights
Rooms
Basement Finished, Full
Interior
Interior Features Cathedral Ceiling(s), Wet Bar
Heating Natural Gas, Forced Air, Indv Controls, Zoned, Radiant Floor
Cooling Central Air, Zoned
Flooring Hardwood
Fireplaces Number 2
Fireplaces Type Wood Burning, Gas Starter
Fireplace Y
Appliance Range, Microwave, Dishwasher, Refrigerator, Freezer, Washer, Dryer, Disposal, Humidifier
Laundry Upper Level, In Unit
Exterior
Garage Spaces 2.0
View Y/N true
Roof Type Asphalt
Building
Story 2 Stories
Foundation Concrete Perimeter
Sewer Public Sewer
Water Lake Michigan
Structure Type Brick,Stone
New Construction false
Schools
Elementary Schools George B Carpenter Elementary Sc
Middle Schools George B Carpenter Elementary Sc
High Schools Maine South High School
School District 64, 64, 207
Others
HOA Fee Include None
Ownership Fee Simple
Special Listing Condition List Broker Must Accompany
Read Less
Want to know what your home might be worth? Contact us for a FREE valuation!

Our team is ready to help you sell your home for the highest possible price ASAP

© 2025 Listings courtesy of MRED as distributed by MLS GRID. All Rights Reserved.






