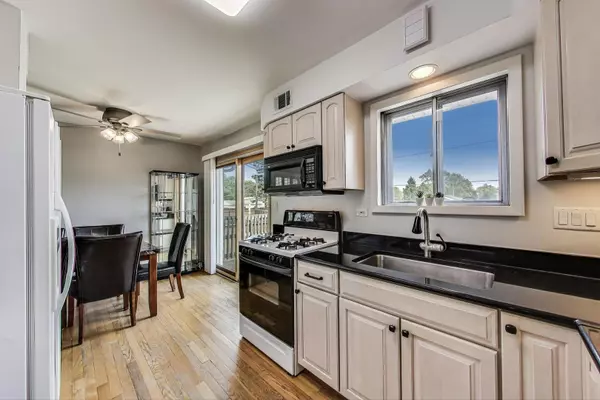Bought with Daniel Maloul of Sky High Real Estate Inc.
$501,000
$489,900
2.3%For more information regarding the value of a property, please contact us for a free consultation.
51 Julie Drive Glenview, IL 60025
5 Beds
2 Baths
2,250 SqFt
Key Details
Sold Price $501,000
Property Type Single Family Home
Sub Type Detached Single
Listing Status Sold
Purchase Type For Sale
Square Footage 2,250 sqft
Price per Sqft $222
MLS Listing ID 12380387
Sold Date 07/22/25
Bedrooms 5
Full Baths 2
Year Built 1962
Annual Tax Amount $9,643
Tax Year 2023
Lot Dimensions 65 X 117
Property Sub-Type Detached Single
Property Description
Sprawling, brick split-level with sub-basement AND brick addition. Main entrance welcomes you to a living room, dining room, + updated kitchen (2005) that leads out to back deck and yard. 3 bedrooms are on the top floor plus full bath. Ground floor level includes the addition and features a rustic family room (w/ fireplace), 2 bedrooms, a full bath, 2nd kitchen and bar/mud room. Pella sliding doors lead out to fenced-in backyard. Attached 1 1/2 car garage. Sub-basement and shed for additional storage. Updates include new concrete driveway and patio, new Carrier furnace and AC (2023), new exterior doors and garage door, copper plumbing, and new panel (ready for generator). Award-winning Washington Elementary, Gemini Middle, and Maine East. Close to restaurants and shopping.
Location
State IL
County Cook
Community Park
Rooms
Basement Partially Finished, Partial
Interior
Interior Features 1st Floor Full Bath
Heating Natural Gas, Forced Air
Cooling Central Air
Flooring Hardwood
Fireplaces Number 1
Fireplaces Type Wood Burning
Fireplace Y
Appliance Microwave, Dishwasher, Refrigerator, Washer, Dryer
Laundry Gas Dryer Hookup, Sink
Exterior
Exterior Feature Balcony
Garage Spaces 1.0
View Y/N true
Building
Story Split Level w/ Sub
Sewer Public Sewer
Water Lake Michigan, Public
Structure Type Aluminum Siding,Brick
New Construction false
Schools
Elementary Schools Washington Elementary School
Middle Schools Gemini Junior High School
High Schools Maine East High School
School District 63, 63, 207
Others
HOA Fee Include None
Ownership Fee Simple
Special Listing Condition None
Read Less
Want to know what your home might be worth? Contact us for a FREE valuation!

Our team is ready to help you sell your home for the highest possible price ASAP

© 2025 Listings courtesy of MRED as distributed by MLS GRID. All Rights Reserved.






