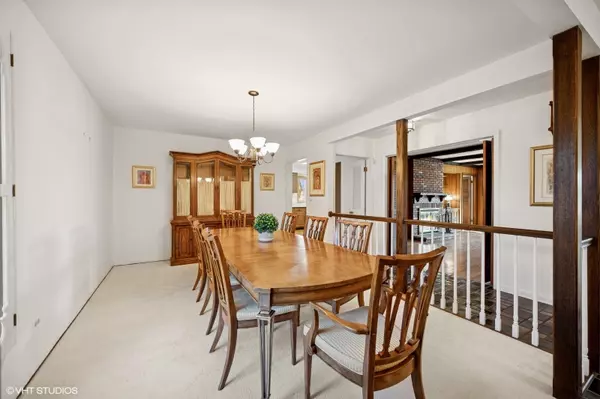Bought with Kevin Schuman of The Listing Agency
$1,000,000
$1,050,000
4.8%For more information regarding the value of a property, please contact us for a free consultation.
1429 Elizabeth Lane Glenview, IL 60025
5 Beds
3.5 Baths
4,376 SqFt
Key Details
Sold Price $1,000,000
Property Type Single Family Home
Sub Type Detached Single
Listing Status Sold
Purchase Type For Sale
Square Footage 4,376 sqft
Price per Sqft $228
MLS Listing ID 12325883
Sold Date 05/08/25
Style Colonial
Bedrooms 5
Full Baths 3
Half Baths 1
Year Built 1971
Annual Tax Amount $25,383
Tax Year 2023
Lot Size 9,147 Sqft
Lot Dimensions 121X72X121X90
Property Sub-Type Detached Single
Property Description
Welcome to 1429 Elizabeth Lane, Glenview, IL-an elegant all-brick, expansive home that lives like a ranch with two additional rooms and a full bathroom upstairs! This home has wonderful bones. Enjoy views of the North Shore Country Club Golf course from your backyard. This home exudes refined sophistication with over 4300 sq ft of living. With five generously proportioned bedrooms, three full bathrooms and a bonus media room, this residence is designed for distinguished living. The main floor unfolds into a grand layout featuring a separate dining room, a full family room, and a welcoming living room, perfect for entertaining. The gourmet kitchen features a double oven and range, complemented by a convenient eat-in area. Four bedrooms and 2.5 baths are seamlessly situated on the first floor. Two staircases lead you to a FULL basement ready to be finished. Additional amenities include a mudroom leading to a spacious two-car garage, newer sliding doors, newer windows on main level, and updated AC, Furnace, and water heater. This is the perfect house to make your own!
Location
State IL
County Cook
Community Curbs, Street Lights, Street Paved
Rooms
Basement Unfinished, Full
Interior
Heating Natural Gas
Cooling Central Air
Flooring Hardwood
Fireplaces Number 1
Fireplaces Type Wood Burning
Fireplace Y
Appliance Double Oven, Dishwasher, Refrigerator, Washer, Dryer, Cooktop, Range Hood
Laundry Gas Dryer Hookup, Sink
Exterior
Garage Spaces 2.0
View Y/N true
Roof Type Asphalt
Building
Lot Description On Golf Course
Story 1.5 Story
Foundation Concrete Perimeter
Sewer Public Sewer
Water Lake Michigan, Public
Structure Type Brick
New Construction false
Schools
Elementary Schools Lyon Elementary School
Middle Schools Pleasant Ridge Elementary School
High Schools Glenbrook South High School
School District 34, 34, 225
Others
HOA Fee Include None
Ownership Fee Simple
Special Listing Condition None
Read Less
Want to know what your home might be worth? Contact us for a FREE valuation!

Our team is ready to help you sell your home for the highest possible price ASAP

© 2025 Listings courtesy of MRED as distributed by MLS GRID. All Rights Reserved.






