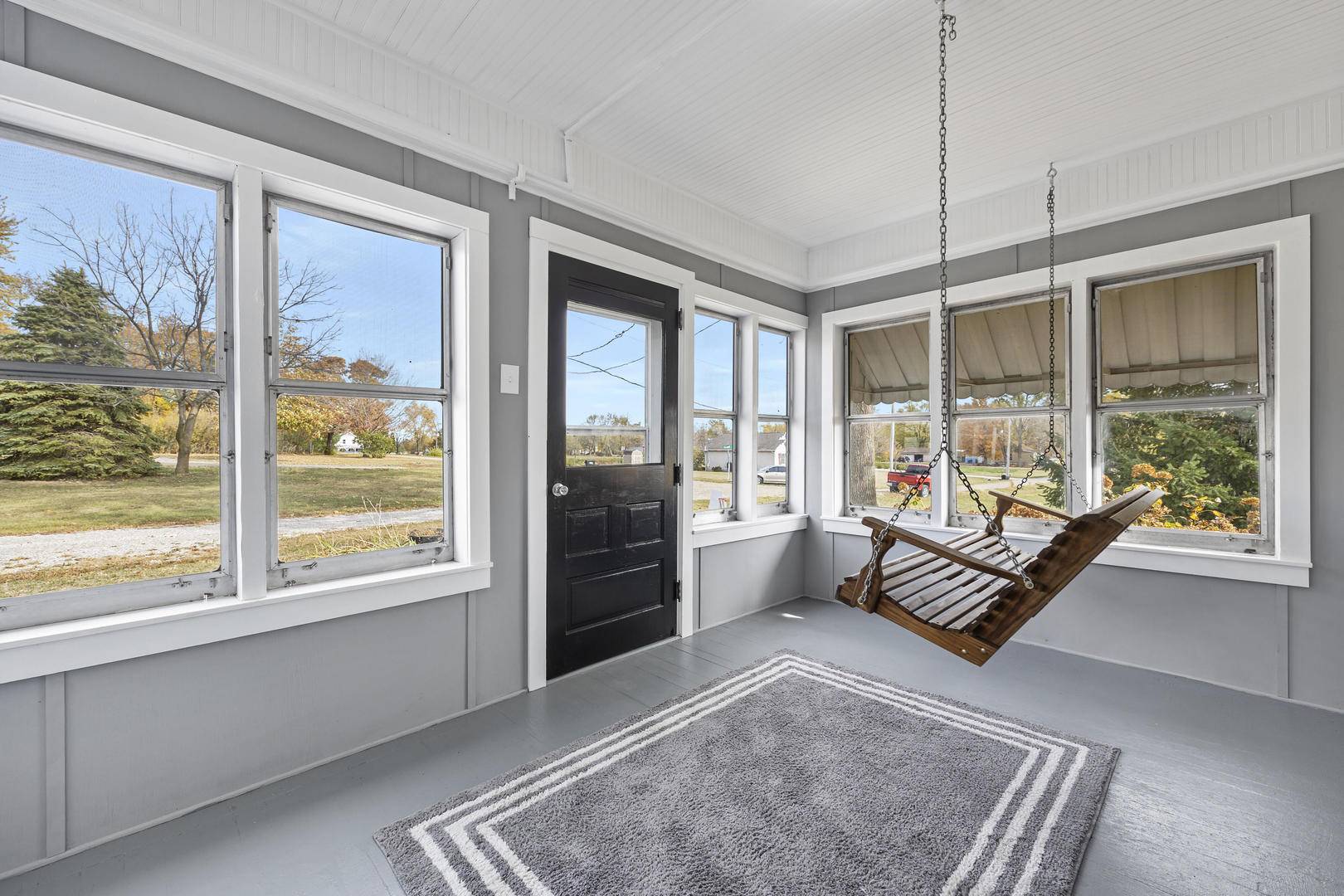$265,000
$255,000
3.9%For more information regarding the value of a property, please contact us for a free consultation.
501 S Burns Street Rutland, IL 61358
4 Beds
2 Baths
2,456 SqFt
Key Details
Sold Price $265,000
Property Type Single Family Home
Sub Type Detached Single
Listing Status Sold
Purchase Type For Sale
Square Footage 2,456 sqft
Price per Sqft $107
MLS Listing ID 12082051
Sold Date 03/03/25
Style Traditional
Bedrooms 4
Full Baths 2
Year Built 1900
Annual Tax Amount $1,331
Tax Year 2023
Lot Dimensions 180 X 180
Property Sub-Type Detached Single
Property Description
Welcome to Your Dream Home on the Hill! This beautifully renovated 4-bedroom, 2-bath home offers modern living in a serene, country setting. Nestled on a spacious 3/4-acre lot at the edge of Rutland, enjoy peace and privacy while being just a short drive from Bloomington, Pontiac, and Peru. Inside, no surface was left untouched! From the new luxury vinyl plank flooring, brand new kitchen with custom live-edge shelving, to the Whirlpool appliances, this home is move-in ready. With updated electrical, a super-efficient heating and cooling system, and new windows, you'll love how energy-efficient this home is. Step outside to a completely updated garage, perfect for your vehicles or hobbies, with new concrete, siding, and an insulated garage door. Want space to garden? There's a large plot just waiting for your green thumb. If you're looking for a modern, spacious home in a quiet, family-friendly town-this is it! Don't miss out on this incredible opportunity!
Location
State IL
County Marshall
Rooms
Basement Partial
Interior
Interior Features Replacement Windows
Heating Natural Gas
Cooling Central Air
Fireplace N
Exterior
Exterior Feature Other
Parking Features Detached
Garage Spaces 2.0
View Y/N true
Roof Type Metal
Building
Story 1.5 Story
Sewer Septic-Private
Water Public
New Construction false
Schools
Elementary Schools Fieldcrest Elementary School
Middle Schools Fieldcrest Jr High
High Schools Fieldcrest Elementary School
School District 6, 6, 6
Others
HOA Fee Include None
Ownership Fee Simple
Special Listing Condition None
Read Less
Want to know what your home might be worth? Contact us for a FREE valuation!

Our team is ready to help you sell your home for the highest possible price ASAP
© 2025 Listings courtesy of MRED as distributed by MLS GRID. All Rights Reserved.
Bought with Non Member • NON MEMBER





