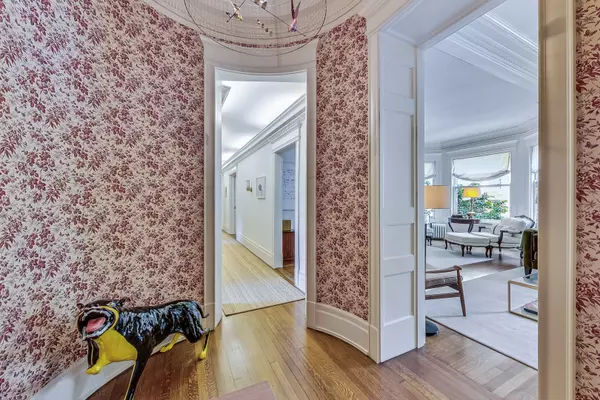Bought with Non Member of NON MEMBER
$750,000
$799,000
6.1%For more information regarding the value of a property, please contact us for a free consultation.
1210 N Astor Street #2B Chicago, IL 60610
3 Beds
2 Baths
2,165 SqFt
Key Details
Sold Price $750,000
Property Type Condo
Sub Type Condo,Vintage
Listing Status Sold
Purchase Type For Sale
Square Footage 2,165 sqft
Price per Sqft $346
MLS Listing ID 12092683
Sold Date 01/21/25
Bedrooms 3
Full Baths 2
HOA Fees $2,499/mo
Year Built 1897
Annual Tax Amount $17,234
Tax Year 2022
Lot Dimensions COMMON
Property Sub-Type Condo,Vintage
Property Description
This historic Astor Street condo was thoughtfully renovated under the direction of architect/preservationist Marvin Ullman. The original character was preserved while virtually all the infrastructure (kitchen, baths, walls, windows, doors and antique door hardware, electric, plumbing, a/c, etc) was redone. Features include 10 ft ceilings, rift-sawn white oak floors, meticulously restored plaster moldings, and 3 fireplaces. The white eat-in kitchen features SubZero and Miele appliances, Rohl unlaquered brass, and double height Bolhuis cabinetry. Each of the 3 bedrooms are sizable and bright with over sized windows. Both baths are new with pedestal sinks, spacious showers with a subway tile surround. Primary bath has Kelly Wearstler floors and the second bath is custom Ann Sachs. This professionally managed building is pet friendly, and the common areas were recently renovated. Amenities include a front garden, a secure lobby, a lux laundry room (free!), and private & bike storage. The farmer's market, lake front and so much are just steps away!
Location
State IL
County Cook
Rooms
Basement None
Interior
Interior Features Hardwood Floors, Storage, Ceiling - 10 Foot, Coffered Ceiling(s), Historic/Period Mlwk
Heating Steam, Radiator(s)
Cooling Space Pac
Fireplaces Number 3
Fireplaces Type Wood Burning
Fireplace Y
Appliance Range, Microwave, Dishwasher, Refrigerator, High End Refrigerator, Freezer, Disposal, Stainless Steel Appliance(s), Range Hood
Exterior
Parking Features Detached
Garage Spaces 1.0
Community Features Bike Room/Bike Trails, Elevator(s), Storage, On Site Manager/Engineer, Security Door Lock(s), Laundry
View Y/N true
Building
Lot Description Corner Lot
Sewer Public Sewer
Water Lake Michigan, Public
New Construction false
Schools
Elementary Schools Ogden Elementary
Middle Schools Ogden Elementary
High Schools Lincoln Park High School
School District 299, 299, 299
Others
Pets Allowed Cats OK, Dogs OK, Number Limit, Size Limit
HOA Fee Include Heat,Water,Gas,Insurance,Exterior Maintenance,Lawn Care,Scavenger,Snow Removal
Ownership Condo
Special Listing Condition List Broker Must Accompany
Read Less
Want to know what your home might be worth? Contact us for a FREE valuation!

Our team is ready to help you sell your home for the highest possible price ASAP

© 2025 Listings courtesy of MRED as distributed by MLS GRID. All Rights Reserved.






