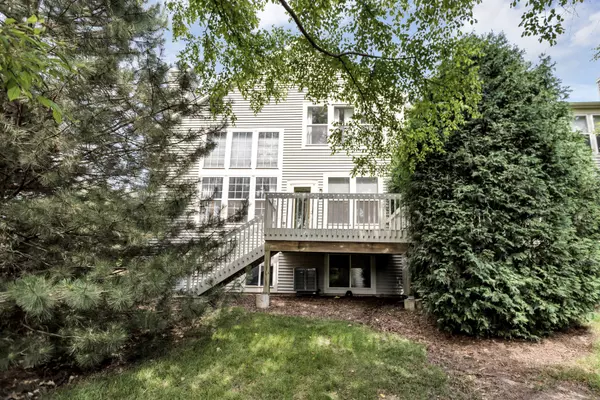$335,000
$339,000
1.2%For more information regarding the value of a property, please contact us for a free consultation.
557 Woods Creek Lane Algonquin, IL 60102
3 Beds
2.5 Baths
1,887 SqFt
Key Details
Sold Price $335,000
Property Type Townhouse
Sub Type Townhouse-2 Story
Listing Status Sold
Purchase Type For Sale
Square Footage 1,887 sqft
Price per Sqft $177
Subdivision Creekside Meadows
MLS Listing ID 12187162
Sold Date 11/20/24
Bedrooms 3
Full Baths 2
Half Baths 1
HOA Fees $210/mo
Year Built 2002
Annual Tax Amount $7,083
Tax Year 2022
Lot Dimensions 2455
Property Description
Fall in love with this charming end unit two-story townhome has 3 bedrooms on 2nd level and an office/playroom on main level. The family room and foyer have two-story vaulted ceilings that brighten up the space with natural light. The kitchen has a beautiful backsplash and door leading to the large backyard deck. The spacious finished English basement and crawl space makes for amazing additional storage space. The master bedroom has a vaulted ceiling, walk-in closet, and a master bath with tub and separate shower. Furnace installed in 2014. A/C and Water Heater installed June 2024.The location is perfect as it is close to schools, shopping (Meijer,Costco,Target,Homedepot, Grocery stores are minutes away) and I-90 expressway nearby. It is a nice cozy end unit with a private entrance ready to move in!
Location
State IL
County Mchenry
Rooms
Basement English
Interior
Interior Features Vaulted/Cathedral Ceilings, Hardwood Floors
Heating Natural Gas, Forced Air
Cooling Central Air
Fireplaces Number 1
Fireplaces Type Wood Burning, Gas Starter
Fireplace Y
Appliance Range, Microwave, Dishwasher, Refrigerator, Washer, Dryer, Disposal
Exterior
Exterior Feature Deck
Garage Attached
Garage Spaces 2.0
Waterfront false
View Y/N true
Roof Type Asphalt
Building
Foundation Concrete Perimeter
Sewer Public Sewer
Water Public
New Construction false
Schools
Elementary Schools Lincoln Prairie Elementary Schoo
Middle Schools Westfield Community School
High Schools H D Jacobs High School
School District 300, 300, 300
Others
Pets Allowed Cats OK, Dogs OK
HOA Fee Include Insurance,Exterior Maintenance,Lawn Care,Snow Removal
Ownership Fee Simple
Special Listing Condition None
Read Less
Want to know what your home might be worth? Contact us for a FREE valuation!

Our team is ready to help you sell your home for the highest possible price ASAP
© 2024 Listings courtesy of MRED as distributed by MLS GRID. All Rights Reserved.
Bought with Irina Castravet • REMAX Legends






