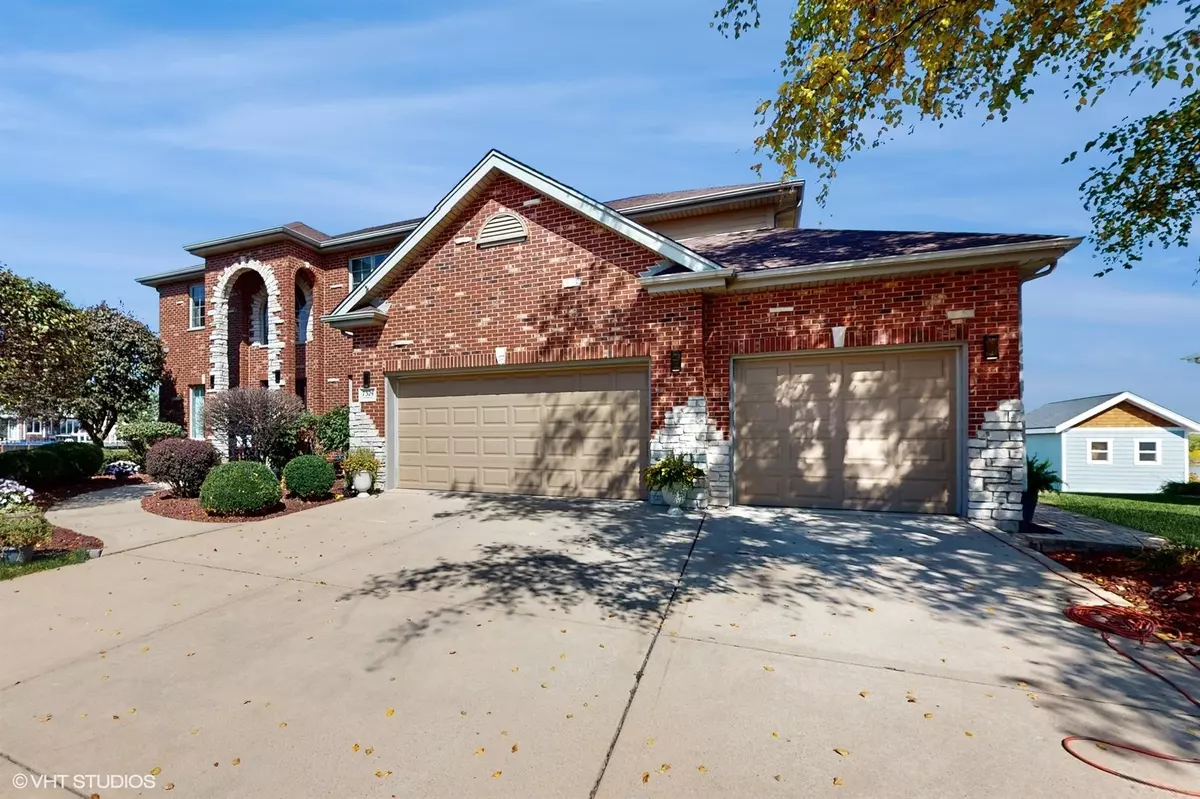$600,000
$574,999
4.3%For more information regarding the value of a property, please contact us for a free consultation.
7324 Blackhawk Drive Tinley Park, IL 60487
5 Beds
3 Baths
3,465 SqFt
Key Details
Sold Price $600,000
Property Type Single Family Home
Sub Type Detached Single
Listing Status Sold
Purchase Type For Sale
Square Footage 3,465 sqft
Price per Sqft $173
MLS Listing ID 12157951
Sold Date 11/15/24
Style Colonial
Bedrooms 5
Full Baths 3
Year Built 2004
Annual Tax Amount $16,051
Tax Year 2023
Lot Size 0.440 Acres
Lot Dimensions 0.44
Property Description
The home you've been looking for. Home is well maintained with one owner, it is a lovely 5 bedroom, 3 bath, 3465 Sq Ft 2 story home with an attached 3 car garage. Property is located on a large lot in a cul-de-sac with its large unfenced yard backing up to a retention pond. It has a welcoming spacious first floor layout with vaulted ceilings and a fireplace in the family room, great for hosting as its connected to the kitchen and dining area. Granite counter tops and an island for seating with all appliances to remain in the kitchen, updated in 2022. Laundry room on the first floor when you enter from the garage, washer and dryer to remain. There's one additional bedroom on the first floor, currently used by owners as an office. Connected to the dining room is a built in bar. The remaining 4 bedrooms, including the primary bedroom with its private bathroom, whirlpool jacuzzi, and walk-in closet, are located on the second floor. Upstairs there is a loft overviewing the living room, with an additional bathroom for the remaining 3 bedrooms. One bedroom has an additional walk in closet. The basement is unfinished, providing plenty of storage space or great potential for finishing touches. Located in the Tinley Trails subdivision in Tinley Park with easy access to I80. Located in highly rated Summit Hill District 161 and Lincoln Way East District 210 schools. What's not to love? Schedule a showing of this coveted home today.
Location
State IL
County Will
Rooms
Basement Full
Interior
Interior Features Vaulted/Cathedral Ceilings, Hardwood Floors, First Floor Bedroom, First Floor Laundry, First Floor Full Bath
Heating Natural Gas, Forced Air
Cooling Central Air
Fireplaces Number 1
Fireplaces Type Gas Starter
Fireplace Y
Appliance Range, Microwave, Dishwasher, Refrigerator, Washer, Dryer, Disposal
Laundry Gas Dryer Hookup
Exterior
Garage Attached
Garage Spaces 3.0
Waterfront true
View Y/N true
Roof Type Asphalt
Building
Lot Description Cul-De-Sac
Story 2 Stories
Sewer Sewer-Storm
Water Lake Michigan
New Construction false
Schools
School District 161, 161, 210
Others
HOA Fee Include None
Ownership Fee Simple
Special Listing Condition None
Read Less
Want to know what your home might be worth? Contact us for a FREE valuation!

Our team is ready to help you sell your home for the highest possible price ASAP
© 2024 Listings courtesy of MRED as distributed by MLS GRID. All Rights Reserved.
Bought with Edgardo Guerrero • REMAX Legends


