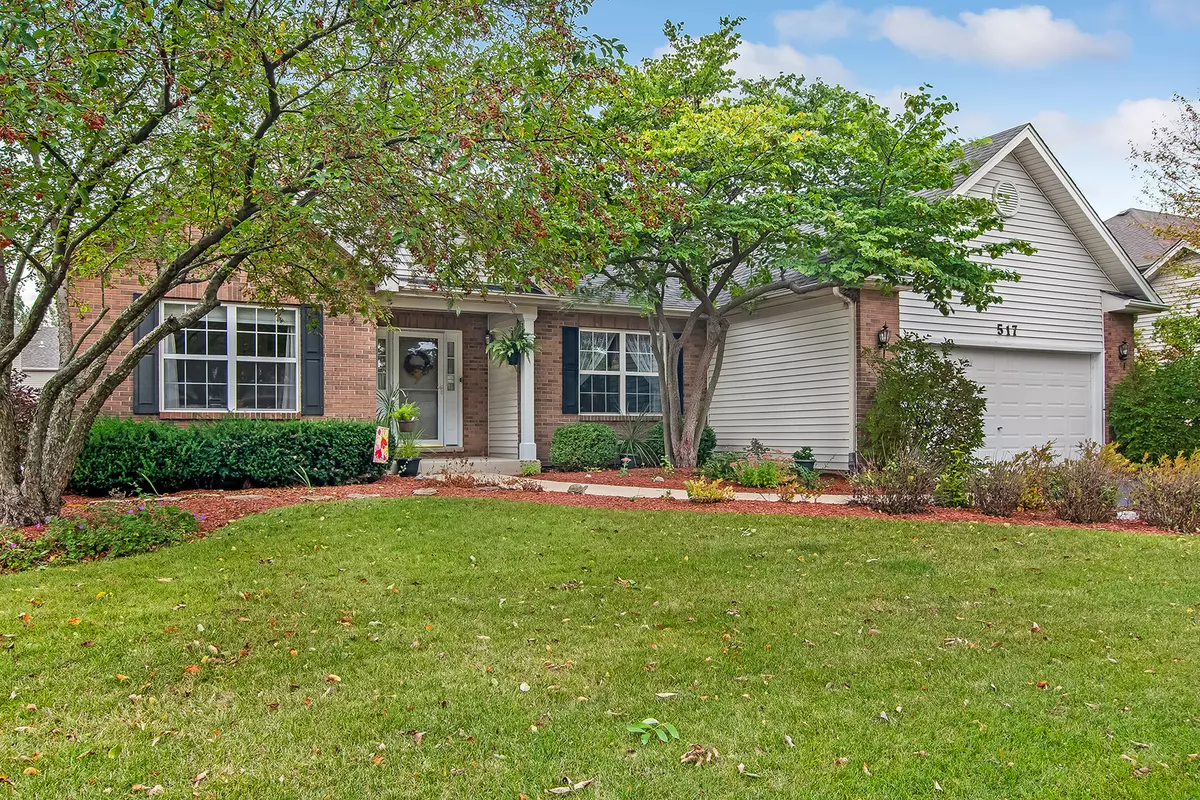$417,500
$424,900
1.7%For more information regarding the value of a property, please contact us for a free consultation.
517 Chestnut Drive Oswego, IL 60543
3 Beds
2 Baths
1,991 SqFt
Key Details
Sold Price $417,500
Property Type Single Family Home
Sub Type Detached Single
Listing Status Sold
Purchase Type For Sale
Square Footage 1,991 sqft
Price per Sqft $209
Subdivision Morgan Crossing
MLS Listing ID 12161293
Sold Date 11/11/24
Style Ranch
Bedrooms 3
Full Baths 2
HOA Fees $27/ann
Year Built 2001
Annual Tax Amount $7,696
Tax Year 2022
Lot Dimensions 80X136X83X137
Property Description
Gorgeous updated ranch home on beautifully landscaped lot. Spacious open floor plan. Hardwood floors in foyer, kitchen, breakfast room, and hearth room. Updated eat-in kitchen with breakfast bar, quartz counter tops, recessed lighting, and sliding glass door leads to amazing private stone patio with half walls. Enjoy relaxing or reading a book in the Hearth room with double sided see through fireplace. Spacious great room with double side fireplace and beautiful views of private back yard. Entertainment size dining room. Luxury master suite has tray ceiling, walk-in closet with custom shelving, luxury bath with heated ceramic tile floor, separate shower, soaking tub, and double vanity. Two additional spacious bedrooms served by hall bath with heated ceramic tile floor. Large basement ready for your finishing ideas. Newer roof 2019. Newer furnace, A/C, humidifier, sump pump 2018.
Location
State IL
County Kendall
Community Park, Lake, Curbs, Sidewalks, Street Lights, Street Paved
Rooms
Basement Partial
Interior
Interior Features Vaulted/Cathedral Ceilings, Hardwood Floors, First Floor Bedroom, First Floor Laundry, First Floor Full Bath, Granite Counters
Heating Natural Gas
Cooling Central Air
Fireplaces Number 1
Fireplaces Type Double Sided
Fireplace Y
Appliance Range, Microwave, Dishwasher, Refrigerator, Washer, Dryer
Exterior
Parking Features Attached
Garage Spaces 2.0
View Y/N true
Building
Story 1 Story
Sewer Public Sewer
Water Public
New Construction false
Schools
Elementary Schools Prairie Point Elementary School
Middle Schools Traughber Junior High School
High Schools Oswego High School
School District 308, 308, 308
Others
HOA Fee Include Other
Ownership Fee Simple w/ HO Assn.
Special Listing Condition None
Read Less
Want to know what your home might be worth? Contact us for a FREE valuation!

Our team is ready to help you sell your home for the highest possible price ASAP
© 2024 Listings courtesy of MRED as distributed by MLS GRID. All Rights Reserved.
Bought with Tyler Andersen • iHome Real Estate






