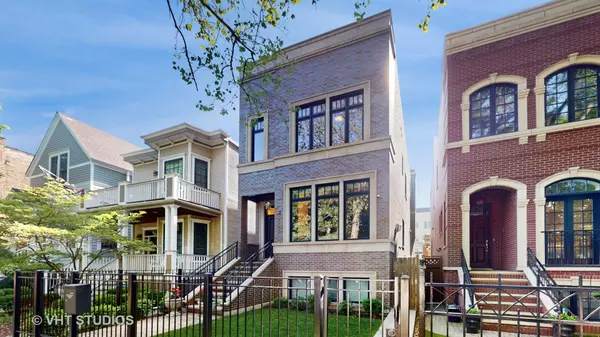Bought with Jill Silverstein of Compass
$1,975,000
$2,100,000
6.0%For more information regarding the value of a property, please contact us for a free consultation.
3823 N Marshfield Avenue Chicago, IL 60613
5 Beds
5 Baths
4,300 SqFt
Key Details
Sold Price $1,975,000
Property Type Single Family Home
Sub Type Detached Single
Listing Status Sold
Purchase Type For Sale
Square Footage 4,300 sqft
Price per Sqft $459
MLS Listing ID 12133174
Sold Date 11/12/24
Bedrooms 5
Full Baths 4
Half Baths 2
Year Built 2019
Annual Tax Amount $36,611
Tax Year 2022
Lot Size 3,075 Sqft
Lot Dimensions 25X123
Property Sub-Type Detached Single
Property Description
Gorgeous newer construction in the sought after Southport Corridor and Blaine School District. Elegant and sophisticated high-end finishes welcome you once you enter the front door. Gourmet custom kitchen with white quartz, large island, butler's pantry and a sitting area perfect for entertaining. Family room with coffered ceilings and gas fireplace. Second floor features 3 large bedrooms with adjacent full bathrooms. Full finished basement with wet bar and wine storage. Multiple outdoor spaces include full roof top deck with wet bar, refrigerator, grill, heating system, sound system, and gas fire table. Additional outdoor spaces include a stone paver patio and roof top deck above the garage. Zoned HVAC system, two separate laundry rooms including second floor laundry, and a spacious 2 car garage. Walk to Southport dining, entertainment, and shopping!
Location
State IL
County Cook
Rooms
Basement Full, English
Interior
Interior Features Bar-Dry, Bar-Wet, Hardwood Floors, Heated Floors, Second Floor Laundry, Built-in Features, Walk-In Closet(s), Pantry
Heating Natural Gas, Forced Air
Cooling Central Air, Zoned
Fireplaces Number 2
Fireplaces Type Wood Burning, Gas Starter
Fireplace Y
Appliance Range, Microwave, Dishwasher, Refrigerator, High End Refrigerator, Washer, Dryer, Disposal, Indoor Grill, Stainless Steel Appliance(s), Wine Refrigerator, Built-In Oven, Gas Cooktop, Gas Oven, Range Hood
Laundry In Unit
Exterior
Exterior Feature Deck, Patio, Porch, Roof Deck, Brick Paver Patio, Outdoor Grill, Fire Pit
Parking Features Detached
Garage Spaces 2.0
View Y/N true
Building
Story 3 Stories
Sewer Public Sewer
Water Lake Michigan
New Construction false
Schools
Elementary Schools Blaine Elementary School
Middle Schools Blaine Elementary School
High Schools Lake View High School
School District 299, 299, 299
Others
HOA Fee Include None
Ownership Fee Simple
Special Listing Condition List Broker Must Accompany
Read Less
Want to know what your home might be worth? Contact us for a FREE valuation!

Our team is ready to help you sell your home for the highest possible price ASAP

© 2025 Listings courtesy of MRED as distributed by MLS GRID. All Rights Reserved.






