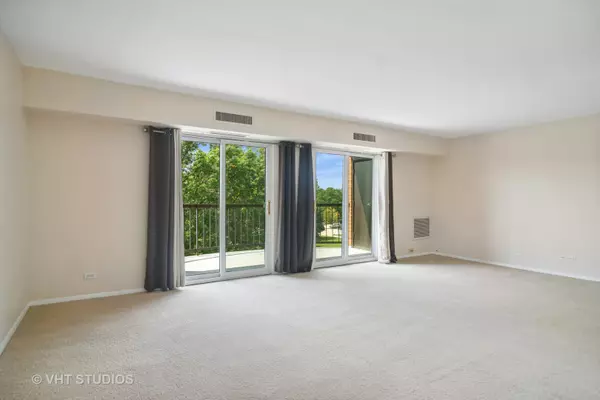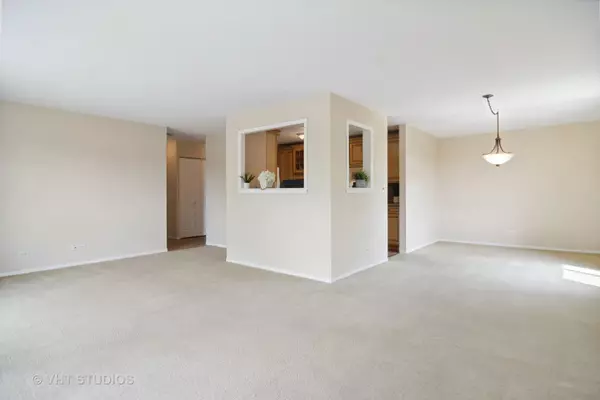$245,000
$244,900
For more information regarding the value of a property, please contact us for a free consultation.
1615 E Central Road #408A Arlington Heights, IL 60005
2 Beds
2 Baths
1,200 SqFt
Key Details
Sold Price $245,000
Property Type Condo
Sub Type Condo
Listing Status Sold
Purchase Type For Sale
Square Footage 1,200 sqft
Price per Sqft $204
Subdivision Dana Point
MLS Listing ID 12140768
Sold Date 11/08/24
Bedrooms 2
Full Baths 2
HOA Fees $576/mo
Year Built 1973
Annual Tax Amount $4,706
Tax Year 2022
Lot Dimensions COMMON
Property Description
Beautifully updated 4th FL end-unit condo in Dana Point. Enjoy the charming kitchen with lots of cabinet space and a pantry. Fresh carpeting in living room and bedrooms/ ceramic floors in the kitchen and hallway. Kitchen Includes rich 42' cabinets and updated counter tops with a breakfast bar that opens to the living room. Lots of natural light throughout. Both bathrooms have been nicely done. The spacious primary suite features a huge walk-in closet with new flooring. The living room opens to a large balcony, perfect for your morning coffee. Dana point boasts wonderful amenities including a fabulous outdoor pool, work out room, tennis courts, underground heated parking. . Please confirm rental policy with assoc. NEW Furnace and AC installed recently. Large laundry room on the third floor. Underground Garage space #3. Extra Storage space on 4th floor (#408) Dana Point is close to all that wonderful Downtown Arlington Heights has to offer.
Location
State IL
County Cook
Rooms
Basement None
Interior
Interior Features Elevator, Storage, Walk-In Closet(s)
Heating Electric
Cooling Central Air
Fireplace N
Appliance Range, Microwave, Dishwasher, Refrigerator, Disposal
Laundry Common Area
Exterior
Garage Attached
Garage Spaces 1.0
Waterfront false
View Y/N true
Building
Sewer Public Sewer
Water Public
New Construction false
Schools
Elementary Schools Fairview Elementary School
Middle Schools Lincoln Junior High School
High Schools Prospect High School
School District 57, 57, 214
Others
Pets Allowed Cats OK
HOA Fee Include Water,Parking,Insurance,Clubhouse,Exercise Facilities,Pool,Exterior Maintenance,Lawn Care,Scavenger,Snow Removal
Ownership Condo
Special Listing Condition None
Read Less
Want to know what your home might be worth? Contact us for a FREE valuation!

Our team is ready to help you sell your home for the highest possible price ASAP
© 2024 Listings courtesy of MRED as distributed by MLS GRID. All Rights Reserved.
Bought with Vadim Ratner • MarketMax Realty, Inc.






