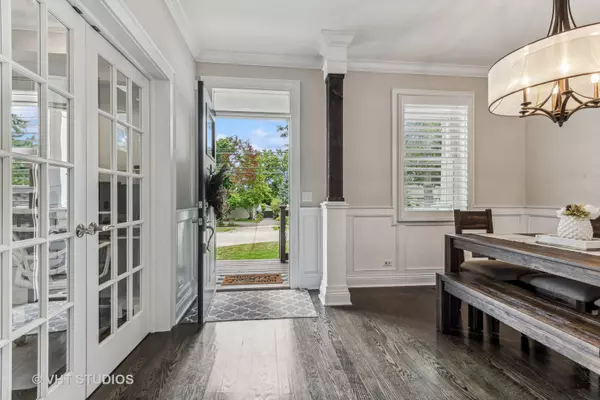$860,000
$875,000
1.7%For more information regarding the value of a property, please contact us for a free consultation.
129 W Hillside Avenue Barrington, IL 60010
5 Beds
4.5 Baths
3,200 SqFt
Key Details
Sold Price $860,000
Property Type Single Family Home
Sub Type Detached Single
Listing Status Sold
Purchase Type For Sale
Square Footage 3,200 sqft
Price per Sqft $268
Subdivision Barrington Village
MLS Listing ID 12163759
Sold Date 11/08/24
Style Traditional
Bedrooms 5
Full Baths 4
Half Baths 1
Year Built 2016
Annual Tax Amount $15,182
Tax Year 2023
Lot Size 8,712 Sqft
Lot Dimensions 66X132
Property Description
Stylish, sophisticated, and simply spectacular living in the heart of Barrington Village! This exquisite, newer construction home with two car attached garage with direct entry features a wonderful open floorplan filled with natural light. Offering a seamless blend of elegant entertaining and comfortable living areas with beautiful hardwood floors, moldings & architectural details including columned entries boasting on-trend reclaimed wood accents. A charming front porch welcomes you, opening to the entry and dining room, while the main floor bedroom/office with ensuite bath offers flexibility for your lifestyle. The heart of the home is found in the expansive open concept family room, kitchen and breakfast room. Meal time will be a delight in the gorgeous kitchen with custom cabinetry, island, high-end stainless-steel appliances and slider to the fabulous patio where you can enjoy your morning coffee! The adjacent family room is the perfect place to cozy up and gather with friends and family. Upstairs a double door entry leads to the primary suite with walk-in closet with custom organizers and luxe bath perfect for relaxation. Three spacious secondary bedrooms, convenient laundry room and hall bath complete this well-appointed level. An open staircase leads to the finished lower level with rec room perfect for movie nights, plus a full bath and ample storage space. Prepare to be wowed by the incredible outdoor living area in the private, fully fenced backyard oasis. Unwind on the stunning, expansive stone patio or dine al fresco under the pergola. A gas fire pit area with granite pavers and knee wall with LED lighting is perfect for unforgettable evenings under the stars. The sprawling grassy lawn offers plenty of space for play and recreation. Updates by current owners include custom shutters & window treatments throughout, backyard patio area and custom closet organizers to name a few! Enjoy the amenities of village living with easy access to town, Metra, restaurants, shopping and award-winning Barrington schools. An exceptional offering in every way!
Location
State IL
County Cook
Community Curbs, Sidewalks, Street Lights, Street Paved
Rooms
Basement Full
Interior
Interior Features Hardwood Floors, First Floor Bedroom, Second Floor Laundry, First Floor Full Bath, Walk-In Closet(s)
Heating Natural Gas, Forced Air
Cooling Central Air
Fireplace N
Appliance Range, Microwave, Dishwasher, High End Refrigerator, Washer, Dryer, Disposal, Stainless Steel Appliance(s), Wine Refrigerator
Exterior
Exterior Feature Patio, Fire Pit
Garage Attached
Garage Spaces 2.0
View Y/N true
Roof Type Asphalt
Building
Lot Description Fenced Yard, Landscaped, Outdoor Lighting
Story 2 Stories
Foundation Concrete Perimeter
Sewer Public Sewer
Water Public
New Construction false
Schools
Elementary Schools Hough Street Elementary School
Middle Schools Barrington Middle School Prairie
High Schools Barrington High School
School District 220, 220, 220
Others
HOA Fee Include None
Ownership Fee Simple
Special Listing Condition None
Read Less
Want to know what your home might be worth? Contact us for a FREE valuation!

Our team is ready to help you sell your home for the highest possible price ASAP
© 2024 Listings courtesy of MRED as distributed by MLS GRID. All Rights Reserved.
Bought with Allyson Campbell • Compass






