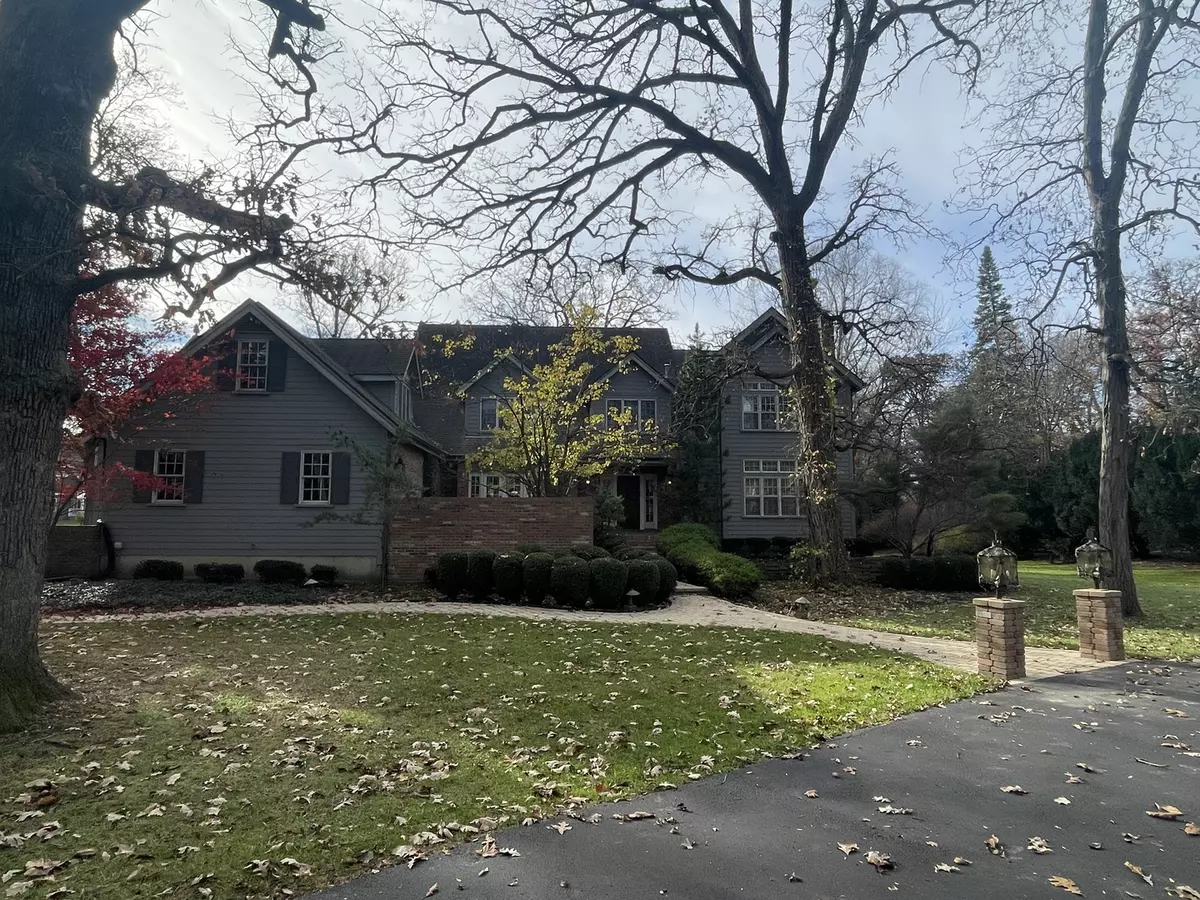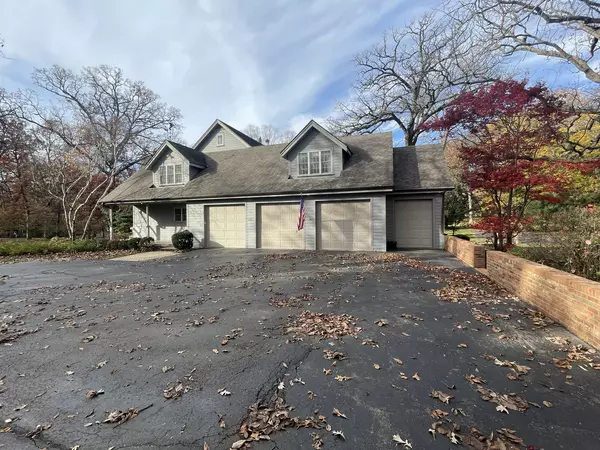$726,500
$775,000
6.3%For more information regarding the value of a property, please contact us for a free consultation.
1405 Timberlane Drive Sterling, IL 61081
5 Beds
5 Baths
6,834 SqFt
Key Details
Sold Price $726,500
Property Type Single Family Home
Sub Type Detached Single
Listing Status Sold
Purchase Type For Sale
Square Footage 6,834 sqft
Price per Sqft $106
MLS Listing ID 12205554
Sold Date 11/08/24
Bedrooms 5
Full Baths 4
Half Baths 2
Year Built 1987
Annual Tax Amount $16,141
Tax Year 2023
Lot Size 2.050 Acres
Lot Dimensions 425 X 195
Property Description
UNDENIABLY ONE OF THE FINEST HOMES IN OUR AREA, this custom built home features 4-5 bedrooms, 3 full baths and 3 half baths. As a stately 2 story, boasting over 6,800 square feet of luxurious living space, this home has been loved and well maintained. The brick paver sidewalk leads to the mahogany, handmade front door and then to the grand entrance foyer with slate flooring and open staircase. The formal living room with 10 foot ceiling is highlighted by crown molding, a fireplace with gas starter and a wall of built in bookshelves. Pocket doors separate the impressive library/office with floor to ceiling built ins. The generously sized dining room features solid oak floors, recessed lighting and double doors to the brick courtyard. Relax in the spacious family room that features a beautiful fireplace, a wet bar with ice maker, hardwood floors, and a complete audio/visual system. Completely remodeled in 2012, the kitchen is a dream! Gleaming granite countertops, sub-zero refrigerator, double ovens, gas cooktop, built in office area, 2nd food prep sink, breakfast nook and so more! You'll spend much of your time in the 3 season sunroom, featuring frost resistant tile and a panoramic view of the grounds. The laundry room with handy sink and plenty of storage cabinets as well as an adjacent 1/2 bath complete the main level. The 2nd story of the home can be accessed by a main staircase but there's also a 2nd staircase with chair lift. The upper level consists of 2 bedrooms with a convenient Jack & Jill bath; a bedroom with its own bath; a room over the garage which could be a fifth bedroom or game/family room; tons of storage closets, a reading nook with bookshelves, and of course, the master suite. The stylish master suite is spacious with ample room for even the largest furniture. Also featured is double walk in closets and double adjoining baths with a common shower, jetted tub and high vaulted ceilings for a very spacious feel. The basement level also has 2 staircases. This level consists of a family room with fireplace, plumbed for a wet bar, with plenty of space for a game room, a 1/2 bath, a dark room, wine storage, mechanical room, and a massive work-shop area. There is a heated 3 1/2 car attached garage, plus a storage shed. This home features Pella windows throughout. 2 newer furnaces and air conditioners with air cleaners and humidifiers (2013) service the home, one for the upper level and one for the main and basement levels. Water heater (2017). Water softener (2020). 30 year roof (2009). New cedar Hardie-board siding (2023). Blacktop circular drive and separate side entrance. The exterior features a newer maintenance free, mahogany 1500 sq. ft. deck. 8 outlets for watering. An aeration septic system and a drilled well. All situated on 2 1/2 acres of mature trees, on a private road.
Location
State IL
County Whiteside
Rooms
Basement Full
Interior
Interior Features Bar-Wet, Hardwood Floors, First Floor Laundry, First Floor Full Bath, Built-in Features, Walk-In Closet(s), Bookcases, Ceilings - 9 Foot, Some Carpeting, Granite Counters
Heating Natural Gas, Forced Air
Cooling Central Air
Fireplaces Number 3
Fireplace Y
Appliance Range, Microwave, Dishwasher, Refrigerator, Water Softener Owned
Exterior
Exterior Feature Deck, Patio, Porch
Parking Features Attached
Garage Spaces 3.5
View Y/N true
Roof Type Asphalt
Building
Lot Description Wooded
Story 2 Stories
Foundation Concrete Perimeter
Sewer Septic-Private
Water Private Well
New Construction false
Schools
School District 5, 5, 5
Others
HOA Fee Include None
Ownership Fee Simple
Special Listing Condition None
Read Less
Want to know what your home might be worth? Contact us for a FREE valuation!

Our team is ready to help you sell your home for the highest possible price ASAP
© 2024 Listings courtesy of MRED as distributed by MLS GRID. All Rights Reserved.
Bought with Chandra Meyer-Howard • RE/MAX Sauk Valley





