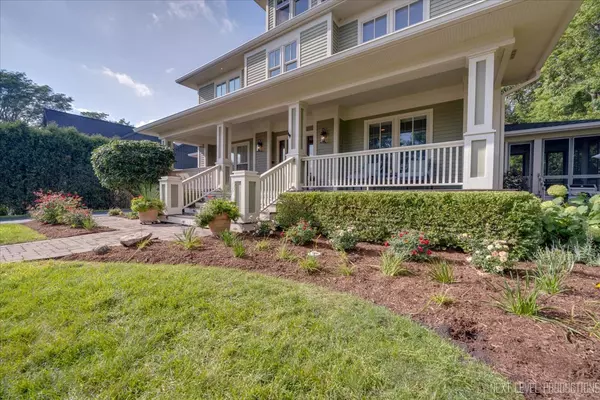$1,005,000
$1,050,000
4.3%For more information regarding the value of a property, please contact us for a free consultation.
1605 South Street Geneva, IL 60134
5 Beds
4.5 Baths
4,658 SqFt
Key Details
Sold Price $1,005,000
Property Type Single Family Home
Sub Type Detached Single
Listing Status Sold
Purchase Type For Sale
Square Footage 4,658 sqft
Price per Sqft $215
MLS Listing ID 12142723
Sold Date 10/30/24
Style American 4-Sq.,Traditional
Bedrooms 5
Full Baths 4
Half Baths 1
Year Built 2004
Annual Tax Amount $21,458
Tax Year 2023
Lot Size 0.560 Acres
Lot Dimensions 100 X 200
Property Description
Welcome to this one of the kind custom home, situated on over a half acre lot, in Downtown Geneva! This iconic residence was featured in Geneva's Christmas Walk! Gorgeous landscaping and a spacious front porch beckon you to this three-story (plus basement) beauty. Once inside, you are greeted by soaring ceilings, fresh and neutral paint, plus loads of natural sunlight! The chef's kitchen boasts granite countertops, upscale stainless appliances, 2 sinks, R/O ice and water supply, a breakfast bar, a large area for your kitchen table, a pantry and plenty of custom cabinets! The kitchen slider opens to a paver patio with a fully fenced and gated, professionally landscaped backyard. The sprawling family room sports a stately fireplace and opens to a screened porch with a door leading to the second paver patio - perfect for summer grilling! Also on the first floor is a formal dining room, complete with built-ins. French doors open to the formal living room, with stained glass features and extensive millwork. A half bath, laundry room (with a sink and custom cabinets), large utility closet and mud room round off the first floor. Upstairs, the primary bedroom is a true oasis! It has an en suite bath with dual vanities, a soaker tub, separate shower and private water closet. You will also find his & hers walk-in closets with ELFA baskets and shelving, and a charming outdoor balcony off the primary bedroom. Bedrooms 2 and 3 share a Jack & Jill bath, and bedroom 4 has its own en suite bath. Up the staircase is the third level flexspace. This massive room also has its own full bath, and it could be used for a variety of living spaces - 5th bedroom, rec room, home gym, office, playroom, etc. It is currently being used as an office, gym and lounge area. Don't miss the super-spacious, deep pour, full basement! This space is plumbed for a bathroom and ready to be finished for even more living space. This home has a 3 1/2 garage with convenient ELFA storage shelves and epoxy floor. There is also a six zone irrigation system here. The side entry has a convenient porte-cochere for additional covered parking. Some recent improvements made were both HVAC systems in 2022 and 2023, new gutters and gutter guards in 2022, updated electrical and plumbing in 2024 and extensive landscaping in 2024. This STUNNER is close to 3rd Street restaurants, shopping, entertainment, Geneva Festivals, Metra commuter train, Geneva Library, Sunset Pool and Rec Center, and steps away from the Geneva Golf Club! All this, plus Award Winning Geneva Schools!
Location
State IL
County Kane
Community Park, Pool, Tennis Court(S), Sidewalks, Street Lights, Street Paved
Rooms
Basement Full
Interior
Interior Features Vaulted/Cathedral Ceilings, Skylight(s), Bar-Wet, Hardwood Floors, In-Law Arrangement, First Floor Laundry, Built-in Features, Walk-In Closet(s), Bookcases, Open Floorplan, Special Millwork, Pantry
Heating Natural Gas, Forced Air, Zoned
Cooling Central Air, Zoned
Fireplaces Number 1
Fireplaces Type Gas Log, Gas Starter
Fireplace Y
Appliance Double Oven, Microwave, Dishwasher, Refrigerator, Disposal, Stainless Steel Appliance(s), Cooktop, Water Purifier Owned
Laundry In Unit
Exterior
Exterior Feature Balcony, Patio, Porch, Porch Screened, Brick Paver Patio, Storms/Screens
Parking Features Attached
Garage Spaces 3.1
View Y/N true
Roof Type Asphalt
Building
Lot Description Fenced Yard, Nature Preserve Adjacent, Landscaped, Wooded, Mature Trees
Story 3 Stories
Foundation Concrete Perimeter
Sewer Public Sewer
Water Public
New Construction false
Schools
Elementary Schools Western Avenue Elementary School
Middle Schools Geneva Middle School
High Schools Geneva Community High School
School District 304, 304, 304
Others
HOA Fee Include None
Ownership Fee Simple
Special Listing Condition None
Read Less
Want to know what your home might be worth? Contact us for a FREE valuation!

Our team is ready to help you sell your home for the highest possible price ASAP
© 2024 Listings courtesy of MRED as distributed by MLS GRID. All Rights Reserved.
Bought with Thomas Pilafas • Charles Rutenberg Realty






