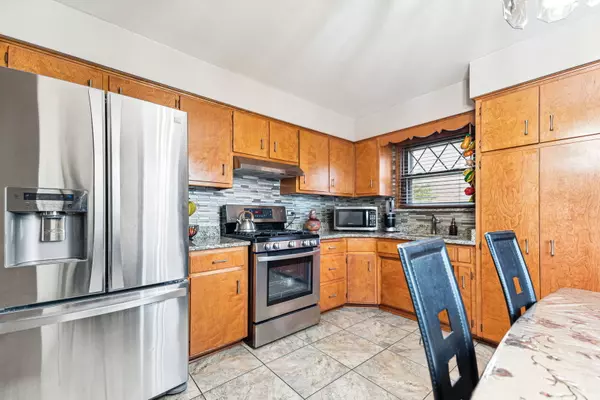$337,900
$355,000
4.8%For more information regarding the value of a property, please contact us for a free consultation.
108 N York Road Bensenville, IL 60106
3 Beds
2 Baths
1,615 SqFt
Key Details
Sold Price $337,900
Property Type Single Family Home
Sub Type Detached Single
Listing Status Sold
Purchase Type For Sale
Square Footage 1,615 sqft
Price per Sqft $209
MLS Listing ID 12154826
Sold Date 10/18/24
Bedrooms 3
Full Baths 2
Year Built 1961
Annual Tax Amount $3,207
Tax Year 2023
Lot Dimensions 50X142
Property Description
Welcome to 108 N York Road, Bensenville, where tranquility meets convenience! This meticulously maintained 3bed/2 bath tri-level with a sub-basement offers more than just a home; it provides an escape from the urban buzz. Remarkably, despite its proximity to transportation hubs, the home boasts soundproof doors and windows, ensuring peaceful living. Step inside to discover beauty, comfort and versatility. As you enter the front door, you are immediately greeted by a big beautiful living room with high ceilings and wood beams. The spacious kitchen offers lots of cabinets and ample space for kitchen table. Up a few stairs, will take you to the 3 bedrooms and 1 bathroom. The spacious basement offers an additional bathroom and endless possibilities, while a sub-basement provides additional storage or your very own gym haven. Outside, a beautifully fenced yard, providing a perfect backdrop for relaxation and outdoor entertainment. The 2.5-car garage ensures ample space for vehicles and storage, while additional parking space next to the garage offers added convenience. Experience the best of both worlds - urban accessibility and suburban tranquility - at 108 N York Road, Bensenville. Your peaceful retreat awaits amidst the vibrant tapestry of this thriving community.
Location
State IL
County Dupage
Rooms
Basement Walkout
Interior
Interior Features Beamed Ceilings
Heating Natural Gas
Cooling Central Air
Fireplace N
Appliance Range, Microwave, Refrigerator, Washer, Dryer, Stainless Steel Appliance(s)
Exterior
Garage Detached
Garage Spaces 2.5
Waterfront false
View Y/N true
Roof Type Asphalt
Building
Story Split Level w/ Sub
Foundation Concrete Perimeter
Sewer Public Sewer
Water Public
New Construction false
Schools
Elementary Schools Tioga Elementary School
Middle Schools Blackhawk Middle School
High Schools Fenton High School
School District 2, 2, 100
Others
HOA Fee Include None
Ownership Fee Simple
Special Listing Condition None
Read Less
Want to know what your home might be worth? Contact us for a FREE valuation!

Our team is ready to help you sell your home for the highest possible price ASAP
© 2024 Listings courtesy of MRED as distributed by MLS GRID. All Rights Reserved.
Bought with Imelda Gonzalez • U.S. America Realty Inc.






