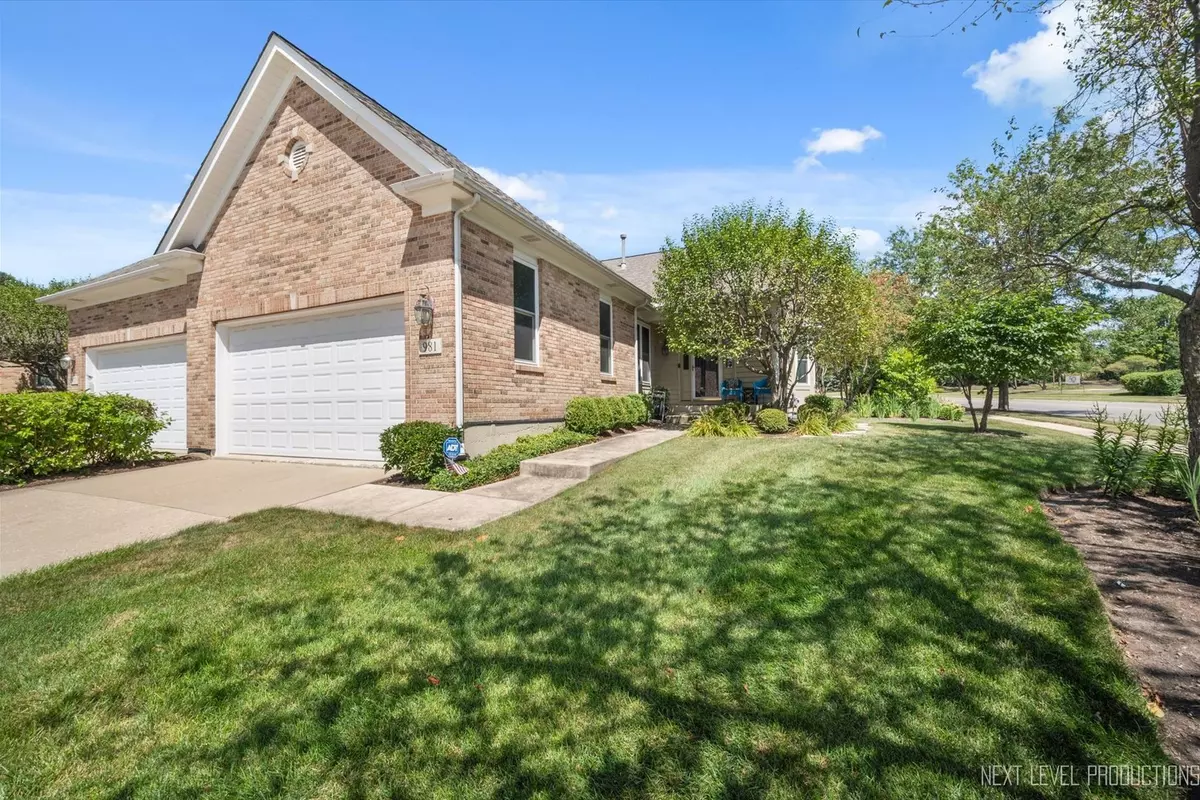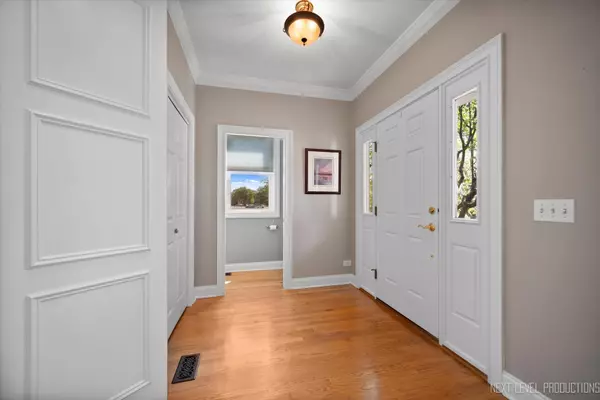$436,000
$434,900
0.3%For more information regarding the value of a property, please contact us for a free consultation.
981 Ginger Lane Geneva, IL 60134
3 Beds
3.5 Baths
1,891 SqFt
Key Details
Sold Price $436,000
Property Type Townhouse
Sub Type Townhouse-Ranch
Listing Status Sold
Purchase Type For Sale
Square Footage 1,891 sqft
Price per Sqft $230
Subdivision Ginger Lane
MLS Listing ID 12131419
Sold Date 10/11/24
Bedrooms 3
Full Baths 3
Half Baths 1
HOA Fees $250/qua
Year Built 2001
Annual Tax Amount $9,104
Tax Year 2023
Lot Dimensions 54X171X31X188
Property Description
BE PREPARED TO BE IMPRESSED! Charming brick end unit with great curb appeal! Over 2500 square feet of living space. First floor master w/bay window, large walk-in closet, fan/light and crown molding. Master bath features soaking tub, separate shower, double bowl vanity and two pocket doors. Updated kitchen w/skylight/vaulted ceiling, quartz counters, under-cabinet lighting, breakfast bar and pantry. Living room highlighted by dramatic vaulted ceiling, gas fireplace and door to deck w/in-glass blinds. Spacious dining room w/bay window and crown molding. Second floor boasts loft, full bath w/skylight and second bedroom w/ceiling fan and walk-in closet. First floor laundry room w/utility sink, overhead cabinets and wall closet. Finished basement offers additional living space (bedroom, family room (surround sound), full bath w/pedestal sink and office/craft room), dry bar, along with plentiful storage space and work area. Newer windows, 9' ceilings, upgraded trim package, hardwood floors, paneled doors, freshly painted and custom window treatments. Concrete driveway. Minutes to Metra Station, shopping and restaurants.
Location
State IL
County Kane
Rooms
Basement Full
Interior
Interior Features Vaulted/Cathedral Ceilings, Skylight(s), Hardwood Floors, First Floor Bedroom, First Floor Laundry, First Floor Full Bath
Heating Natural Gas, Forced Air
Cooling Central Air
Fireplaces Number 1
Fireplaces Type Gas Log, Gas Starter
Fireplace Y
Appliance Range, Microwave, Dishwasher, Refrigerator, Washer, Dryer, Disposal
Exterior
Exterior Feature Deck, End Unit
Parking Features Attached
Garage Spaces 2.0
View Y/N true
Roof Type Asphalt
Building
Lot Description Corner Lot
Foundation Concrete Perimeter
Sewer Public Sewer
Water Public
New Construction false
Schools
School District 304, 304, 304
Others
Pets Allowed Cats OK, Dogs OK
HOA Fee Include Insurance,Lawn Care,Snow Removal
Ownership Fee Simple
Special Listing Condition None
Read Less
Want to know what your home might be worth? Contact us for a FREE valuation!

Our team is ready to help you sell your home for the highest possible price ASAP
© 2024 Listings courtesy of MRED as distributed by MLS GRID. All Rights Reserved.
Bought with Cory Jones • eXp Realty, LLC - St. Charles






