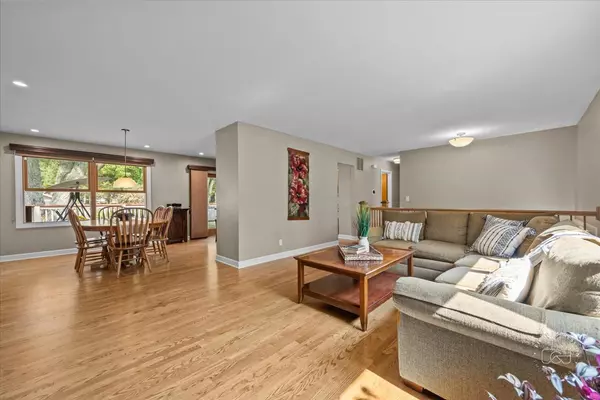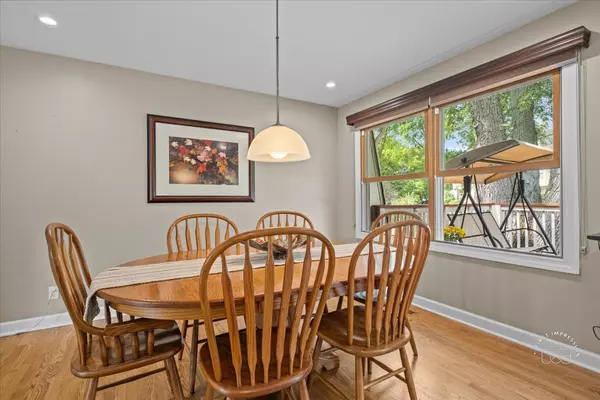$425,375
$415,000
2.5%For more information regarding the value of a property, please contact us for a free consultation.
1303 Whitfield Drive Geneva, IL 60134
4 Beds
2 Baths
1,863 SqFt
Key Details
Sold Price $425,375
Property Type Single Family Home
Sub Type Detached Single
Listing Status Sold
Purchase Type For Sale
Square Footage 1,863 sqft
Price per Sqft $228
MLS Listing ID 12155416
Sold Date 10/11/24
Style Bi-Level
Bedrooms 4
Full Baths 2
Year Built 1974
Annual Tax Amount $7,696
Tax Year 2023
Lot Size 10,890 Sqft
Lot Dimensions 80X143X80X141
Property Description
This charming four-bedroom raised ranch, located on the east side of Geneva, offers a blend of comfort and style. Upon entry, you'll appreciate the meticulous care that has gone into maintaining this home. The main living areas feature elegant hardwood floors, and expansive windows bathe each room in natural light.The spacious kitchen, complemented by a generous dining area, is ideal for both cooking and entertaining. The main level includes three bedrooms and a beautifully remodeled full bath. The lower level, "English" basement, provides a cozy retreat with a brick wood-burning fireplace and modern luxury porcelain tile flooring. This level also houses the fourth bedroom (currently used as an office) and a second, recently updated full bath. The lighted attic runs the length of the home and provides so much space to store all of your treasures. Outside, the property boasts a big, fenced backyard shaded by mature trees, offering a private and tranquil environment. The deck and patio are perfect for outdoor dining, relaxation, and entertaining. Additional features include a 12 x 16 shed (on a concrete slab, with electric,) for extra storage or gardening needs, and a heated two-car attached garage with epoxy floor and ample space. Roof, furnace, and water heater are each three years new! Conveniently located just a five-minute drive from downtown Geneva, this home combines functional living spaces with appealing outdoor features, creating a welcoming and enjoyable living experience.
Location
State IL
County Kane
Community Curbs, Sidewalks, Street Lights, Street Paved
Rooms
Basement English
Interior
Heating Natural Gas, Forced Air
Cooling Central Air
Fireplaces Number 1
Fireplaces Type Wood Burning
Fireplace Y
Appliance Range, Microwave, Dishwasher, Refrigerator, Washer, Dryer
Exterior
Exterior Feature Deck, Patio, Storms/Screens
Parking Features Attached
Garage Spaces 2.0
View Y/N true
Roof Type Asphalt
Building
Lot Description Fenced Yard, Landscaped, Mature Trees
Story Raised Ranch
Foundation Concrete Perimeter
Sewer Public Sewer
Water Public
New Construction false
Schools
Elementary Schools Harrison Street Elementary Schoo
Middle Schools Geneva Middle School
High Schools Geneva Community High School
School District 304, 304, 304
Others
HOA Fee Include None
Ownership Fee Simple
Special Listing Condition None
Read Less
Want to know what your home might be worth? Contact us for a FREE valuation!

Our team is ready to help you sell your home for the highest possible price ASAP
© 2024 Listings courtesy of MRED as distributed by MLS GRID. All Rights Reserved.
Bought with Cheryl Petti • Connect Realty.com Inc.






