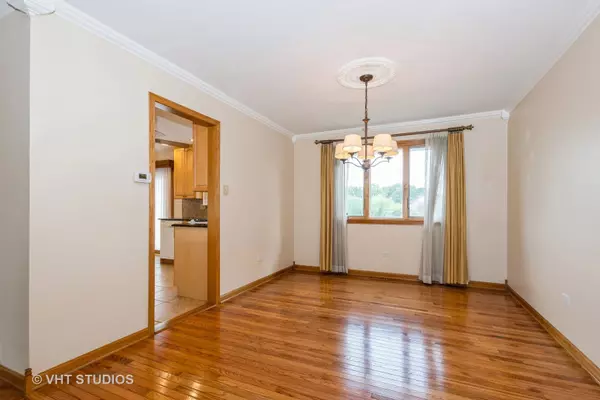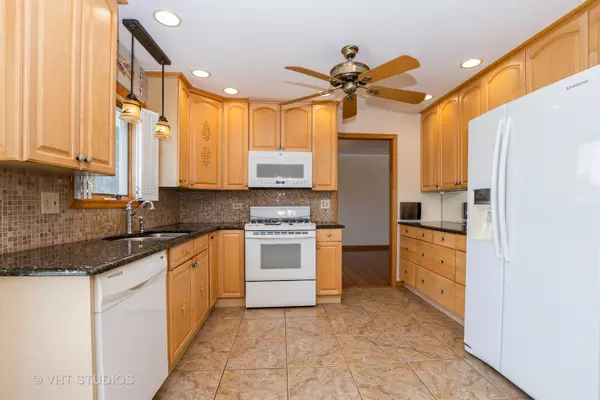$395,000
$379,900
4.0%For more information regarding the value of a property, please contact us for a free consultation.
8117 Anne Drive Orland Park, IL 60462
3 Beds
2 Baths
2,100 SqFt
Key Details
Sold Price $395,000
Property Type Single Family Home
Sub Type Detached Single
Listing Status Sold
Purchase Type For Sale
Square Footage 2,100 sqft
Price per Sqft $188
MLS Listing ID 12138432
Sold Date 10/02/24
Bedrooms 3
Full Baths 2
Year Built 1977
Annual Tax Amount $3,916
Tax Year 2023
Lot Dimensions 72X25X118X110X96
Property Description
Priced to sell 3 bed, 2 bath home in the heart of Orland Park! Beautifully maintained and cared for home by longtime owner. Lovely separate living and dining with pristine hardwood floors. Updated kitchen with maple cabinets, granite counters, that features plenty of space for a kitchen table. HUGE family room can accommodate almost any layout. Updated windows, newer roof, newer hot water heater, newer garage door and opener are amongst other updated features throughout. Spacious bedrooms, and closet space. Primary has massive walk in closet. Bathrooms have been updated as well. Massive laundry area, with updated washer and dryer. Plenty of storage throughout as well. 2 exterior sheds will stay with the home! Tastefully professionally landscaped exterior. This home will not last long!
Location
State IL
County Cook
Community Park, Tennis Court(S), Sidewalks
Rooms
Basement None
Interior
Interior Features Hardwood Floors, Built-in Features, Walk-In Closet(s), Drapes/Blinds, Granite Counters
Heating Natural Gas
Cooling Central Air
Fireplaces Number 1
Fireplace Y
Appliance Range, Microwave, Dishwasher, Refrigerator, Washer, Dryer
Laundry In Unit
Exterior
Exterior Feature Patio, Storms/Screens
Garage Attached
Garage Spaces 2.5
Waterfront false
View Y/N true
Roof Type Asphalt
Building
Lot Description Cul-De-Sac, Landscaped
Story Split Level
Foundation Concrete Perimeter
Sewer Public Sewer
Water Lake Michigan
New Construction false
Schools
High Schools Carl Sandburg High School
School District 135, 135, 230
Others
HOA Fee Include None
Ownership Fee Simple
Special Listing Condition None
Read Less
Want to know what your home might be worth? Contact us for a FREE valuation!

Our team is ready to help you sell your home for the highest possible price ASAP
© 2024 Listings courtesy of MRED as distributed by MLS GRID. All Rights Reserved.
Bought with Agata Klejka • Exit Realty Redefined






