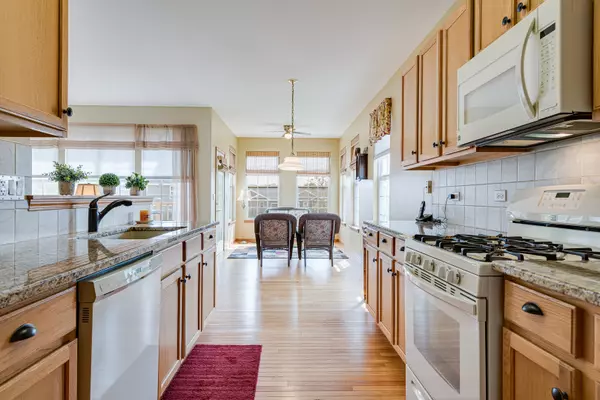$370,000
$359,900
2.8%For more information regarding the value of a property, please contact us for a free consultation.
310 Edgebrook Court Oswego, IL 60543
3 Beds
3 Baths
1,782 SqFt
Key Details
Sold Price $370,000
Property Type Single Family Home
Sub Type Detached Single
Listing Status Sold
Purchase Type For Sale
Square Footage 1,782 sqft
Price per Sqft $207
Subdivision River Run
MLS Listing ID 12151934
Sold Date 10/04/24
Style Ranch
Bedrooms 3
Full Baths 3
HOA Fees $160/qua
Year Built 2001
Annual Tax Amount $4,091
Tax Year 2023
Lot Size 8,860 Sqft
Lot Dimensions 41X111X57X60X110
Property Description
ESTATE SALE SCHEDULED THURSDAY 9/26 FROM 3PM-7PM. Premium cul-de-sac location for this great River Run Club RANCH in 55+ community w/ clubhouse & pool. Two bedroom, den and two full baths on main floor! Full Finished LOOKOUT Bsmt with Rec Rm, play area and 3rd bedroom/bonus room and 3rd full bath! Total of 3 full baths! Granite Kitchen w/ newer appliances! NEW Furnace in 2020, HWH NEW in 2023! NEW Roof in past 4-5Yrs! Open floor plan, lots of windows. Master bedroom has his & hers closets & a private bath. SafeStep Jet Tub insert in MBath! Relax in the sunroom or on the spacious deck with an awning or lower level paver patio! Basement has a 3rd bedroom, a 3rd full bath and more. Stairlift Chair by Acorn Co to Bsmt Stays and is easily removed if not wanted. Walk to downtown Oswego shops and Village Hall. Home is in good condition but offered AS IS.
Location
State IL
County Kendall
Community Clubhouse, Pool, Lake, Curbs, Sidewalks
Rooms
Basement Full, English
Interior
Interior Features Hardwood Floors, First Floor Bedroom, In-Law Arrangement, First Floor Laundry, First Floor Full Bath
Heating Natural Gas, Forced Air
Cooling Central Air
Fireplace N
Appliance Range, Microwave, Dishwasher, Refrigerator, Washer, Dryer
Laundry Gas Dryer Hookup, In Unit
Exterior
Exterior Feature Deck, Brick Paver Patio, Storms/Screens
Parking Features Attached
Garage Spaces 2.0
View Y/N true
Roof Type Asphalt
Building
Lot Description Cul-De-Sac, Pie Shaped Lot
Story 1 Story
Foundation Concrete Perimeter
Sewer Public Sewer, Sewer-Storm
Water Public
New Construction false
Schools
School District 308, 308, 308
Others
HOA Fee Include Insurance,Clubhouse,Pool,Lawn Care,Snow Removal
Ownership Fee Simple w/ HO Assn.
Special Listing Condition None
Read Less
Want to know what your home might be worth? Contact us for a FREE valuation!

Our team is ready to help you sell your home for the highest possible price ASAP
© 2024 Listings courtesy of MRED as distributed by MLS GRID. All Rights Reserved.
Bought with Lyn Kur • Kur Realty






