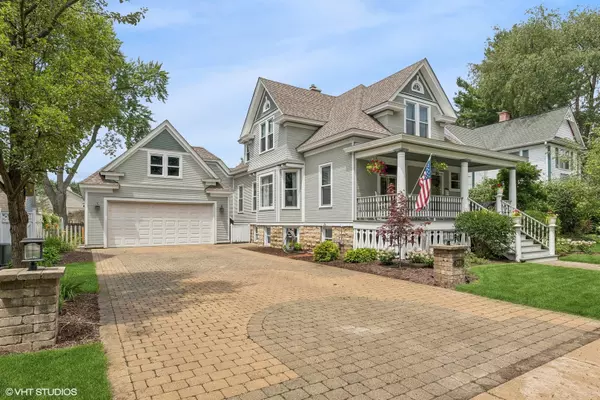$658,000
$629,990
4.4%For more information regarding the value of a property, please contact us for a free consultation.
240 N Bothwell Street Palatine, IL 60067
4 Beds
3 Baths
2,158 SqFt
Key Details
Sold Price $658,000
Property Type Single Family Home
Sub Type Detached Single
Listing Status Sold
Purchase Type For Sale
Square Footage 2,158 sqft
Price per Sqft $304
MLS Listing ID 12102520
Sold Date 09/30/24
Bedrooms 4
Full Baths 3
Year Built 1908
Annual Tax Amount $9,331
Tax Year 2022
Lot Dimensions 66 X 132
Property Description
Welcome to this charming, restored Victorian home in the historic district of downtown Palatine. Once the residence of Herb Chidley, Palatine's beloved wildlife artist, who lived here from 1935 to 1999, this home offers a unique blend of history and modern comfort. Upon entering, you'll be greeted by the timeless allure of original wood molding, adding a touch of character throughout the home. The interior seamlessly blends modern conveniences with historic charm, creating a warm and inviting atmosphere. This lovely residence features a spacious floor plan with four bedrooms, including one on the main level. All three bathrooms have been recently updated, including the stunning first-floor bathroom with high-contrast colors, geometric tile, a restored original clawfoot tub, and luxurious finishes. At the heart of the home is a large, bright kitchen with ample counter space and custom cherry cabinets, perfect for preparing and enjoying meals with loved ones. The first floor includes a dining room, living room, and office, thoughtfully laid out for relaxation, entertainment and functionality for daily living. Step outside to discover comfortable outdoor living areas, perfect for unwinding or hosting gatherings. The outdoor space features a paver patio with a built-in fire pit, a covered outdoor living room with a TV, speakers, and a ceiling fan, and lovingly landscaped front and back yards with vibrant perennials. The uncommon, oversized, heated, and insulated three-car garage is ideal for large projects, automotive enthusiasts, and for storing larger recreational vehicles. Above the garage is a spacious walk-up loft that offers additional space for storage, hobbies, or potential conversion into a studio or workspace. The unfinished lower level provides ample storage or potential for future customization. For peace of mind, many important functional updates have been completed, including a new roof, water and sewer lines, exterior drain tile, blown-in insulation, paint and restoration of the siding and exterior trim, and 200-amp service. Located on a quiet, tree-lined street, this home is just blocks from the Metra train, elementary school, and all the best downtown restaurants, coffee shops, and entertainment. It is also in the highly sought-after 211 School District. With its distinctive character and ample space, this Victorian home presents a rare opportunity to own a piece of history while enjoying modern comforts. Don't miss your chance to make this unique property your own!
Location
State IL
County Cook
Rooms
Basement Full
Interior
Interior Features Hardwood Floors, Built-in Features, Historic/Period Mlwk, Special Millwork, Replacement Windows
Heating Natural Gas, Forced Air
Cooling Central Air
Fireplace N
Appliance Double Oven, Microwave, Dishwasher, Refrigerator, Washer, Dryer, Stainless Steel Appliance(s), Cooktop, Built-In Oven
Exterior
Exterior Feature Patio, Brick Paver Patio, Fire Pit, Breezeway, Workshop
Garage Detached
Garage Spaces 3.0
Waterfront false
View Y/N true
Roof Type Asphalt
Building
Lot Description Fenced Yard, Landscaped, Mature Trees, Sidewalks
Story 2 Stories
Sewer Public Sewer
Water Lake Michigan
New Construction false
Schools
Elementary Schools Gray M Sanborn Elementary School
Middle Schools Walter R Sundling Middle School
High Schools Palatine High School
School District 15, 15, 211
Others
HOA Fee Include None
Ownership Fee Simple
Special Listing Condition None
Read Less
Want to know what your home might be worth? Contact us for a FREE valuation!

Our team is ready to help you sell your home for the highest possible price ASAP
© 2024 Listings courtesy of MRED as distributed by MLS GRID. All Rights Reserved.
Bought with Marybeth Dazzo • @properties Christie's International Real Estate






