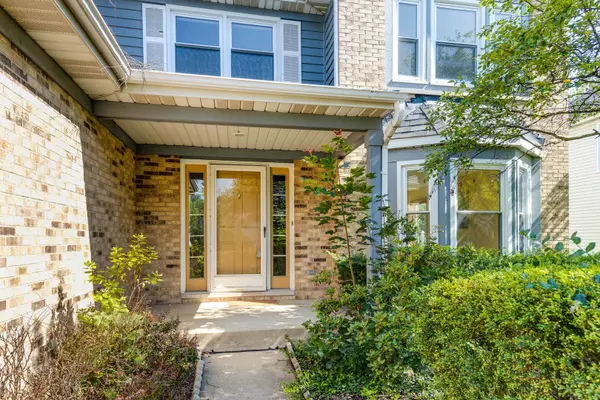$635,000
$639,000
0.6%For more information regarding the value of a property, please contact us for a free consultation.
180 PAULINE Avenue Buffalo Grove, IL 60089
4 Beds
2.5 Baths
2,577 SqFt
Key Details
Sold Price $635,000
Property Type Single Family Home
Sub Type Detached Single
Listing Status Sold
Purchase Type For Sale
Square Footage 2,577 sqft
Price per Sqft $246
Subdivision Amberleigh
MLS Listing ID 12144805
Sold Date 09/30/24
Bedrooms 4
Full Baths 2
Half Baths 1
Year Built 1989
Annual Tax Amount $17,603
Tax Year 2023
Lot Size 9,583 Sqft
Lot Dimensions 70X131X70X131
Property Description
Welcome to this beautifully updated four-bedroom, 2.1-bath home in the award-winning Stevenson High School district. This stunning property boasts numerous recent upgrades, including a brand-new kitchen with modern cabinets and quartz countertops, energy-efficient windows, an updated HVAC system, a newer water heater, a newer fence, and fresh paint throughout. Step inside and enjoy the open floor plan, perfect for modern living. The inviting living room features double French doors, creating a bright and airy space. The dining room provides easy access to the updated kitchen, which includes stainless steel appliances, new quartz countertops, and new cabinets. The adjacent eating area leads to a spacious deck, ideal for outdoor dining and entertaining. The family room is a cozy retreat with a fireplace, perfect for relaxing evenings. The second floor offers a luxurious master suite complete with an ensuite bathroom featuring a double sink vanity, whirlpool tub, and separate shower. Three additional generously sized bedrooms and a full bath complete the upper level. The full finished basement provides even more living space, perfect for a recreation room, home office, or additional storage. The fenced yard with a deck offers a private outdoor oasis for family gatherings and play. Located in a prime location, this home is close to Buffalo Grove and Wheeling shopping centers, restaurants, and more. Don't miss the opportunity to make this updated gem your new home. Roof and siding (2016).
Location
State IL
County Lake
Community Park, Curbs, Sidewalks, Street Lights, Street Paved
Rooms
Basement Full
Interior
Interior Features Skylight(s), Hardwood Floors, Wood Laminate Floors, First Floor Laundry
Heating Natural Gas, Forced Air
Cooling Central Air
Fireplaces Number 1
Fireplaces Type Wood Burning, Gas Starter
Fireplace Y
Appliance Range, Microwave, Dishwasher, Refrigerator, Washer, Dryer, Disposal, Stainless Steel Appliance(s)
Exterior
Exterior Feature Deck, Storms/Screens
Parking Features Attached
Garage Spaces 2.0
View Y/N true
Roof Type Asphalt
Building
Lot Description Fenced Yard, Landscaped
Story 2 Stories
Sewer Public Sewer
Water Lake Michigan
New Construction false
Schools
Elementary Schools Tripp School
Middle Schools Aptakisic Junior High School
High Schools Adlai E Stevenson High School
School District 102, 102, 125
Others
HOA Fee Include None
Ownership Fee Simple
Special Listing Condition None
Read Less
Want to know what your home might be worth? Contact us for a FREE valuation!

Our team is ready to help you sell your home for the highest possible price ASAP
© 2024 Listings courtesy of MRED as distributed by MLS GRID. All Rights Reserved.
Bought with Jay Chandran • Jay C Realty, Inc.






