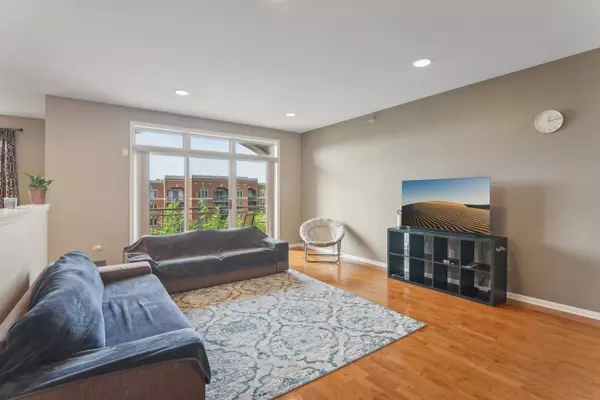$357,000
$357,000
For more information regarding the value of a property, please contact us for a free consultation.
370 S Western Avenue #709 Des Plaines, IL 60016
2 Beds
2 Baths
1,654 SqFt
Key Details
Sold Price $357,000
Property Type Condo
Sub Type Condo
Listing Status Sold
Purchase Type For Sale
Square Footage 1,654 sqft
Price per Sqft $215
Subdivision Stone Gate
MLS Listing ID 12106630
Sold Date 09/30/24
Bedrooms 2
Full Baths 2
HOA Fees $452/mo
Year Built 2007
Annual Tax Amount $6,913
Tax Year 2022
Lot Dimensions COMMON
Property Description
Luxury living in a Great Downtown. This 2 Bedroom 2 Full Bath sundrenched, corner Penthouse has Great Views from every window! Hardwood Floors, 9 Ft. ceilings & neutral decor. Appreciate the open Floor Plan with a Large Living Room & Formal Dining Area with direct access to a large balcony. The Fully Applianced Kitchen hosts an abundance of 42" cabinetry, counter Space, and informal eating area. The Primary Suite offers views of the Chicago Skyline, HUGE Walk-In Closet & Private Full Primary Bath. Large 2nd Bedroom with a big closet and great views. In Unit Laundry Room with standard size Washer/Dryer & Utility Sink. Heated Garage With TWO dedicated parking spots #15 & 16 and 2 large Storage Units #15 & 16! Additional Outdoor Parking also included. Upgrades include: NEW Cooking range, Dishwasher, Microwave (2024) and Refrigerator (2023). Close To Train, Downtown, Shops, Restaurants! Don't wait, book your showing today!
Location
State IL
County Cook
Rooms
Basement None
Interior
Interior Features Skylight(s), Walk-In Closet(s)
Heating Natural Gas, Forced Air
Cooling Central Air
Fireplace N
Appliance Range, Microwave, Dishwasher, Refrigerator, Disposal
Laundry In Unit, Laundry Closet, Sink
Exterior
Exterior Feature Balcony
Garage Attached
Garage Spaces 2.0
Community Features Elevator(s), Storage
Waterfront false
View Y/N true
Building
Sewer Public Sewer
Water Lake Michigan
New Construction false
Schools
Elementary Schools Central Elementary School
Middle Schools Algonquin Middle School
High Schools Maine West High School
School District 62, 62, 207
Others
Pets Allowed Cats OK, Dogs OK, Size Limit
HOA Fee Include Heat,Water,Gas,Parking,Insurance,Exterior Maintenance,Lawn Care
Ownership Condo
Special Listing Condition None
Read Less
Want to know what your home might be worth? Contact us for a FREE valuation!

Our team is ready to help you sell your home for the highest possible price ASAP
© 2024 Listings courtesy of MRED as distributed by MLS GRID. All Rights Reserved.
Bought with Luiz Mello • Chicagoland Brokers Inc.






