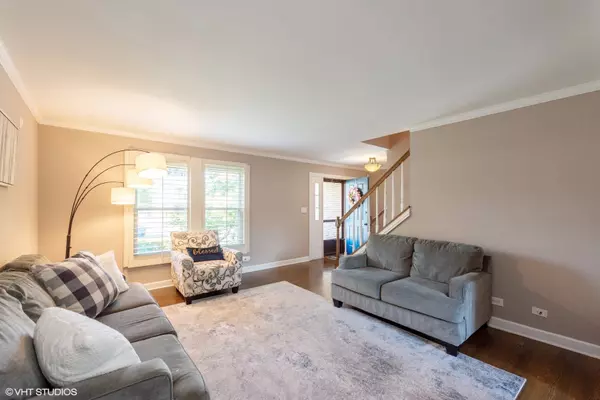$580,000
$565,000
2.7%For more information regarding the value of a property, please contact us for a free consultation.
1479 S 4th Avenue Des Plaines, IL 60018
4 Beds
2.5 Baths
2,400 SqFt
Key Details
Sold Price $580,000
Property Type Single Family Home
Sub Type Detached Single
Listing Status Sold
Purchase Type For Sale
Square Footage 2,400 sqft
Price per Sqft $241
MLS Listing ID 12136601
Sold Date 09/27/24
Bedrooms 4
Full Baths 2
Half Baths 1
Year Built 1984
Annual Tax Amount $9,144
Tax Year 2023
Lot Dimensions 125X55
Property Description
This stunning 4-bedroom, 2.1-bathroom home boasts hardwood floors throughout the main floor, adding warmth and elegance to every room. The custom eat-in kitchen features granite countertops, perfect for casual dining or entertaining. The spacious living room, dining room, and family room provide ample space for relaxation and gatherings. Off the 2-car garage, you'll find a convenient mudroom with custom built-ins for added storage and organization. On the second floor, the primary bedroom offers a luxurious retreat with a bathroom that includes a double vanity and a walk-in closet with a laundry room for ultimate convenience. The additional three bedrooms are generously sized, each with spacious closets, and share a large full bathroom also equipped with a double vanity. The full finished basement provides even more living space, complete with ample storage. Step outside to a gorgeous backyard that features a brick paver patio, perfect for enjoying the outdoors. The patio includes a cozy fire pit, making it an ideal spot for evening relaxation or entertaining guests. The beautifully landscaped yard enhances the home's curb appeal, creating a welcoming and serene environment. Play set with attached playhouse. Centrally located near all schools in the district.
Location
State IL
County Cook
Rooms
Basement Full
Interior
Heating Natural Gas
Cooling Central Air
Fireplace N
Appliance Range, Microwave, Dishwasher, Refrigerator, Bar Fridge
Exterior
Garage Attached
Garage Spaces 2.0
Waterfront false
View Y/N true
Building
Story 2 Stories
Sewer Public Sewer
Water Public
New Construction false
Schools
Elementary Schools Forest Elementary School
Middle Schools Algonquin Middle School
School District 62, 62, 207
Others
HOA Fee Include None
Ownership Fee Simple
Special Listing Condition None
Read Less
Want to know what your home might be worth? Contact us for a FREE valuation!

Our team is ready to help you sell your home for the highest possible price ASAP
© 2024 Listings courtesy of MRED as distributed by MLS GRID. All Rights Reserved.
Bought with Jane Lee • RE/MAX Top Performers






