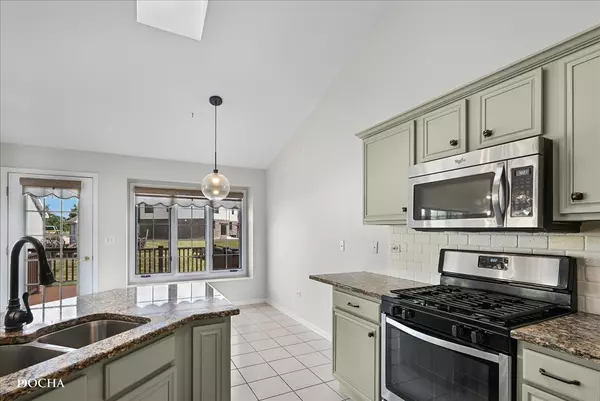$332,500
$340,000
2.2%For more information regarding the value of a property, please contact us for a free consultation.
6626 Pondview Drive Tinley Park, IL 60477
3 Beds
3 Baths
1,648 SqFt
Key Details
Sold Price $332,500
Property Type Townhouse
Sub Type Townhouse-Ranch
Listing Status Sold
Purchase Type For Sale
Square Footage 1,648 sqft
Price per Sqft $201
MLS Listing ID 12131065
Sold Date 09/26/24
Bedrooms 3
Full Baths 3
HOA Fees $225/mo
Year Built 1999
Annual Tax Amount $9,710
Tax Year 2022
Lot Dimensions 48X98
Property Description
This beautiful 3 bed 3 bath ranch townhome offers elegant updates, spacious living spaces both upstairs and downstairs all while being conveniently located near shopping, dining and expressway access. As you enter the home you are greeted by the spacious living room that features vaulted ceilings, hardwood floors and large windows that draw in natural light. Continuing on the main level you will enter the updated kitchen that boasts stainless steel appliances, granite countertops and an open dining area that looks out to the large recently built deck (2024)through your dining room window. Continuing on to the primary suite, you will notice the spacious oasis that features a walk-in closet and an oversized ensuite with skylights to add a feeling of warmth and relaxation.Rounding out the main level you have your second bedroom, second full bath, laundry room, storage and entrance to your attached garage. The finished lower level offers you an additional 1,498 sq ft of living space. Highlighting the lower level is the third bedroom, third full bath, office space, kitchenette, additional pantry, and storage. The star of the show on the lower level is the large family room space that can be used as an entertainment space for a movie theater (projection screen will stay with the property), gaming space or just to relax. Come see this home today! Home is being sold as-is
Location
State IL
County Cook
Rooms
Basement Full
Interior
Interior Features Vaulted/Cathedral Ceilings, Skylight(s), Hardwood Floors, First Floor Full Bath, Laundry Hook-Up in Unit, Storage, Walk-In Closet(s), Some Carpeting, Drapes/Blinds
Heating Natural Gas, Forced Air
Cooling Central Air
Fireplaces Number 1
Fireplaces Type Gas Log
Fireplace Y
Appliance Range, Microwave, Dishwasher, Refrigerator, Washer, Dryer, Stainless Steel Appliance(s)
Laundry Gas Dryer Hookup, In Unit
Exterior
Exterior Feature Deck
Garage Attached
Garage Spaces 2.0
Community Features Park
Waterfront false
View Y/N true
Roof Type Asphalt
Building
Foundation Concrete Perimeter
Sewer Public Sewer
Water Lake Michigan
New Construction false
Schools
School District 159, 159, 227
Others
Pets Allowed Cats OK, Dogs OK
HOA Fee Include None
Ownership Fee Simple w/ HO Assn.
Special Listing Condition None
Read Less
Want to know what your home might be worth? Contact us for a FREE valuation!

Our team is ready to help you sell your home for the highest possible price ASAP
© 2024 Listings courtesy of MRED as distributed by MLS GRID. All Rights Reserved.
Bought with David Thielen • Baird & Warner






