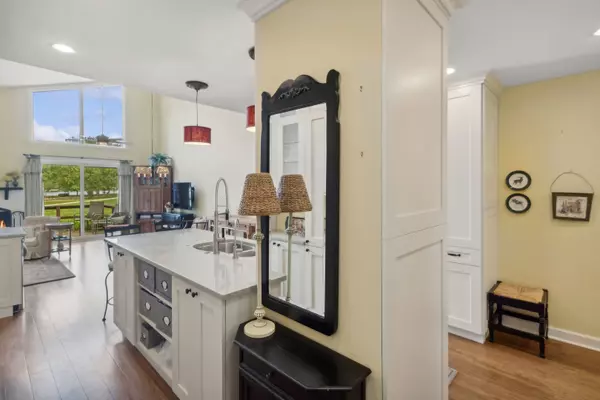$335,000
$325,000
3.1%For more information regarding the value of a property, please contact us for a free consultation.
3324 ALETHEA Drive Algonquin, IL 60102
2 Beds
2 Baths
1,250 SqFt
Key Details
Sold Price $335,000
Property Type Townhouse
Sub Type Townhouse-Ranch
Listing Status Sold
Purchase Type For Sale
Square Footage 1,250 sqft
Price per Sqft $268
Subdivision Summer Place
MLS Listing ID 12142675
Sold Date 09/10/24
Bedrooms 2
Full Baths 2
HOA Fees $370/mo
Year Built 1985
Annual Tax Amount $3,874
Tax Year 2023
Lot Dimensions 0X0X0X0
Property Description
Discover this stunning riverfront end-unit ranch townhome, offering 2 bedrooms, 2 full bathrooms, and a 2-car attached garage. The home features vaulted ceilings with a cozy fireplace, an eat-in kitchen, and a spacious great room with sliders that lead to a large deck, perfect for enjoying the serene surroundings. Recently updated, this townhome boasts handicap-accessible bathrooms, modern flooring, an upgraded kitchen and baths, automatic window treatments, and high-end appliances. The monthly association dues cover exterior maintenance, lawn care, snow removal, scavenger service, and septic service, making this home as convenient as it is beautiful. Nestled along the Fox River, this hidden gem provides glorious views and is ready for you to enjoy all year long. Welcome Home!
Location
State IL
County Mchenry
Rooms
Basement None
Interior
Interior Features Vaulted/Cathedral Ceilings, First Floor Bedroom, First Floor Laundry
Heating Natural Gas, Forced Air
Cooling Central Air
Fireplaces Number 1
Fireplaces Type Attached Fireplace Doors/Screen, Gas Log, Gas Starter
Fireplace Y
Appliance Range, Microwave, Dishwasher, High End Refrigerator, Bar Fridge, Washer, Dryer, Stainless Steel Appliance(s), Cooktop, Water Purifier Owned, Gas Cooktop, Wall Oven
Laundry Gas Dryer Hookup, In Unit
Exterior
Garage Attached
Garage Spaces 2.0
Community Features Boat Dock, Park, Ceiling Fan, Accessible, Water View
Waterfront true
View Y/N true
Building
Sewer Septic-Private
Water Private Well
New Construction false
Schools
Elementary Schools Eastview Elementary School
Middle Schools Algonquin Middle School
High Schools Dundee-Crown High School
School District 300, 300, 300
Others
Pets Allowed Cats OK, Dogs OK
HOA Fee Include Insurance,Exterior Maintenance,Lawn Care,Scavenger,Snow Removal
Ownership Fee Simple w/ HO Assn.
Special Listing Condition None
Read Less
Want to know what your home might be worth? Contact us for a FREE valuation!

Our team is ready to help you sell your home for the highest possible price ASAP
© 2024 Listings courtesy of MRED as distributed by MLS GRID. All Rights Reserved.
Bought with Non Member • NON MEMBER






