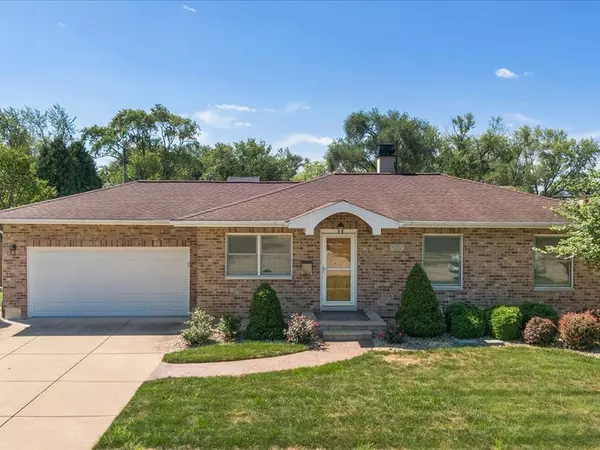$350,000
$360,000
2.8%For more information regarding the value of a property, please contact us for a free consultation.
9257 OAK Street Orland Park, IL 60462
3 Beds
2.5 Baths
1,014 SqFt
Key Details
Sold Price $350,000
Property Type Single Family Home
Sub Type Detached Single
Listing Status Sold
Purchase Type For Sale
Square Footage 1,014 sqft
Price per Sqft $345
Subdivision Fairway
MLS Listing ID 12104019
Sold Date 09/09/24
Style Ranch
Bedrooms 3
Full Baths 2
Half Baths 1
Year Built 1961
Annual Tax Amount $6,427
Tax Year 2023
Lot Dimensions 82X122
Property Description
........MULTIPLE OFFERS.SELLERS ARE LOOKING FOR HIGHEST & BEST BY TUESDAY 8/13/24 10:00AM..........Have you ever wished there was a perfect house you could just move into? This is it.This 3 bedroom 2 1/2 bath ranch with a finished basement has it all.2015 there was a new furnace, sump pump and ejector. Roof was new in 2014 along with new brick in front. The spacious 37x25 finished basement was remodeled with a 3/4 ceramic shower.Great for entertaining. Improvements include new oak doors throughout, double hung windows with blinds inside and professional closet organizers in all closets. Beautiful laminate flooring.Kitchen has stainless steel appliances and new countertops and backsplash are 1 1/2 years old. New electric outlets throughout.Park like backyard has a fenced yard, brick patio and dwarf spruce trees that never need pruning.and sprinkler system for front and back. Master bedroom has a ceramic half bath. Garage has an epoxy floor.That's it! Move in!!!!! Pre Approved buyers only.Pre Approval letter/POF with contract.Close to restaurants,shopping & schools.
Location
State IL
County Cook
Rooms
Basement Full, English
Interior
Interior Features Wood Laminate Floors
Heating Natural Gas, Forced Air
Cooling Central Air
Fireplace N
Appliance Range, Microwave, Refrigerator, Washer, Dryer, Stainless Steel Appliance(s)
Laundry Gas Dryer Hookup, Electric Dryer Hookup
Exterior
Exterior Feature Brick Paver Patio, Storms/Screens
Garage Attached
Garage Spaces 2.0
Waterfront false
View Y/N true
Roof Type Asphalt
Building
Lot Description Fenced Yard
Story 1 Story
Foundation Concrete Perimeter
Sewer Public Sewer
Water Lake Michigan
New Construction false
Schools
Middle Schools Prairie Elementary School
High Schools Carl Sandburg High School
School District 135, 135, 230
Others
HOA Fee Include None
Ownership Fee Simple
Special Listing Condition None
Read Less
Want to know what your home might be worth? Contact us for a FREE valuation!

Our team is ready to help you sell your home for the highest possible price ASAP
© 2024 Listings courtesy of MRED as distributed by MLS GRID. All Rights Reserved.
Bought with Grazyna Pawlikowski • RE/MAX 10 in the Park






