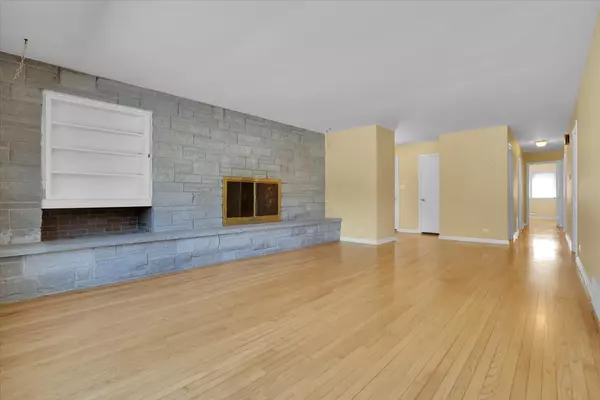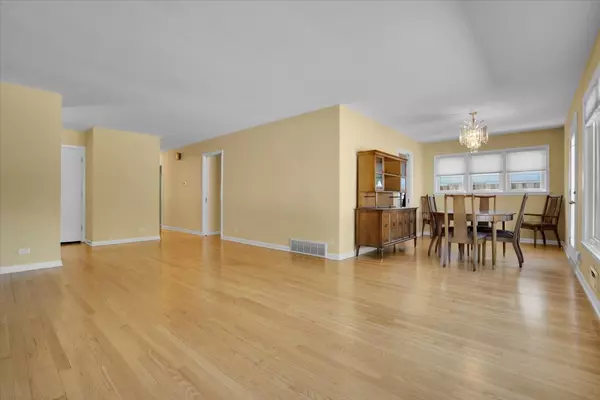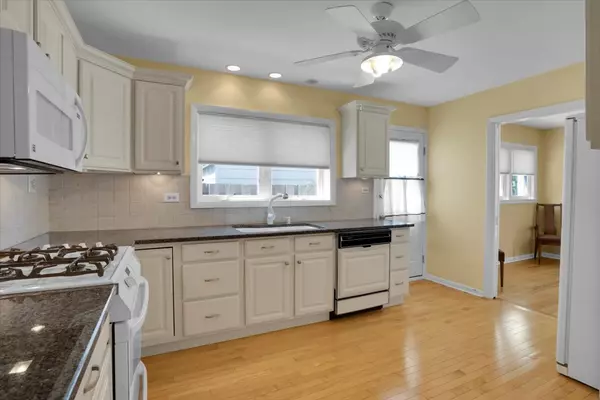$410,000
$399,900
2.5%For more information regarding the value of a property, please contact us for a free consultation.
914 Jeannette Street Des Plaines, IL 60016
3 Beds
2 Baths
1,446 SqFt
Key Details
Sold Price $410,000
Property Type Single Family Home
Sub Type Detached Single
Listing Status Sold
Purchase Type For Sale
Square Footage 1,446 sqft
Price per Sqft $283
MLS Listing ID 12114469
Sold Date 09/03/24
Style Ranch
Bedrooms 3
Full Baths 1
Half Baths 2
Year Built 1956
Annual Tax Amount $6,907
Tax Year 2022
Lot Dimensions 50X186
Property Description
AMAZING UPDATED BRICK RANCH LOCATED CLOSE TO DOWNTOWN DES PLAINES! This solidly built home combines classic mid-century architecture with modern amenities. Situated in a peaceful neighborhood, this charming residence features 3 bedrooms with one full and two half baths. The spacious living area features a striking stone wall with fireplace and built in bookcase. The large windows let in plenty of natural light, highlighting the refinished hardwood flooring throughout the first floor. The eat-in kitchen offers new cabinetry and appliances. A full finished basement expands the living space significantly, offering a versatile area perfect for entertaining, complete with a stylish wet-bar. This additional space, complete with a wood burning fireplace and pool table, adds to the homes functionality, making it ideal for gatherings or a cozy family retreat. Basement also has a large utility room complete with washer and dryer. Step outside to the spacious patio and private semi fenced yard. The oversized two car garage provides ample space for storage while comfortably parking two cars. The timeless design and thoughtful updates ensures this home is both practical and inviting. PROPERTY BEING SOLD AS IS. Don't miss this opportunity!
Location
State IL
County Cook
Rooms
Basement Full
Interior
Interior Features Bar-Wet, Hardwood Floors, First Floor Bedroom, First Floor Full Bath
Heating Natural Gas, Electric
Cooling Central Air
Fireplaces Number 2
Fireplaces Type Wood Burning
Fireplace Y
Appliance Range, Microwave, Dishwasher, Refrigerator, Washer, Dryer
Exterior
Exterior Feature Patio
Garage Detached
Garage Spaces 2.0
Waterfront false
View Y/N true
Roof Type Asphalt
Building
Story 1 Story
Foundation Concrete Perimeter
Sewer Public Sewer
Water Lake Michigan
New Construction false
Schools
Elementary Schools Forest Elementary School
Middle Schools Algonquin Middle School
High Schools Maine West High School
School District 62, 62, 207
Others
HOA Fee Include None
Ownership Fee Simple
Special Listing Condition None
Read Less
Want to know what your home might be worth? Contact us for a FREE valuation!

Our team is ready to help you sell your home for the highest possible price ASAP
© 2024 Listings courtesy of MRED as distributed by MLS GRID. All Rights Reserved.
Bought with Elizabeth Perez • Charles Rutenberg Realty of IL






