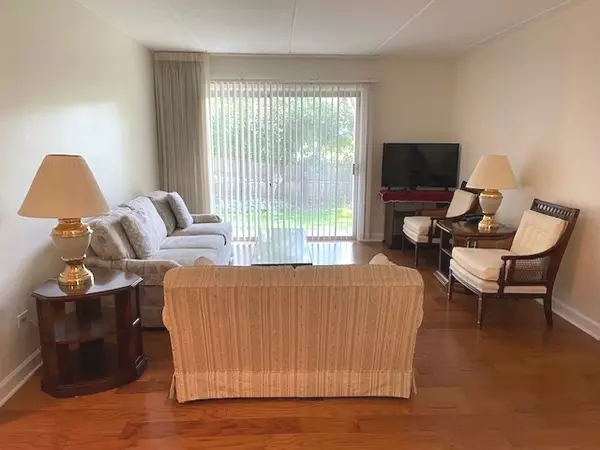Bought with Michelle Schroeder of Berkshire Hathaway HomeServices Chicago
$269,900
$269,900
For more information regarding the value of a property, please contact us for a free consultation.
5814 Wolf Road #B-1 Western Springs, IL 60558
3 Beds
2 Baths
1,450 SqFt
Key Details
Sold Price $269,900
Property Type Condo
Sub Type Condo,Low Rise (1-3 Stories)
Listing Status Sold
Purchase Type For Sale
Square Footage 1,450 sqft
Price per Sqft $186
Subdivision Ridgewood Oaks
MLS Listing ID 12126202
Sold Date 09/03/24
Bedrooms 3
Full Baths 2
HOA Fees $443/mo
Year Built 1980
Annual Tax Amount $1,256
Tax Year 2023
Lot Dimensions COMMON
Property Sub-Type Condo,Low Rise (1-3 Stories)
Property Description
Check out this rarely available 3 bedroom, 2 bath Ridgewood Oaks condo with a convenient first floor location. This unit has been freshly painted throughout. Spacious living room with lovely hardwood floors and sliding glass doors leading to the relaxing patio and a picturesque view. Dining room also boasts hardwood flooring. Light and bright kitchen with an abundance of cabinets, solid surface countertops, generous table space, and another set of sliding glass doors to the patio. It's the perfect setting for that morning cup of coffee. There's room to roam in the master bedroom ensuite with sharp built-in cabinetry in the walk-in closet. Newer mechanicals for peace of mind - furnace in 2022, central air in 2023, hot water tank in 2021, and the stackable washer and dryer in 2022. Flexicore construction. Attached garage space (third space from the entry door) with additional storage room. The building exterior has just been redone with fresh trim work and a soft paint palette. Roof is only 3 years old. Put this one at the top of your list.
Location
State IL
County Cook
Rooms
Basement None
Interior
Interior Features Hardwood Floors, Laundry Hook-Up in Unit, Storage, Flexicore, Walk-In Closet(s)
Heating Natural Gas, Forced Air
Cooling Central Air
Fireplace N
Appliance Range, Dishwasher, Refrigerator, Washer, Dryer
Laundry Gas Dryer Hookup, In Unit
Exterior
Exterior Feature Patio
Parking Features Attached
Garage Spaces 1.0
Community Features Storage, Security Door Lock(s)
View Y/N true
Roof Type Asphalt
Building
Lot Description Common Grounds
Foundation Concrete Perimeter
Sewer Public Sewer
Water Lake Michigan
New Construction false
Schools
Elementary Schools Highlands Elementary School
Middle Schools Highlands Middle School
High Schools Lyons Twp High School
School District 106, 106, 204
Others
Pets Allowed No
HOA Fee Include Water,Insurance,Exterior Maintenance,Lawn Care,Scavenger,Snow Removal
Ownership Condo
Special Listing Condition None
Read Less
Want to know what your home might be worth? Contact us for a FREE valuation!

Our team is ready to help you sell your home for the highest possible price ASAP

© 2025 Listings courtesy of MRED as distributed by MLS GRID. All Rights Reserved.






