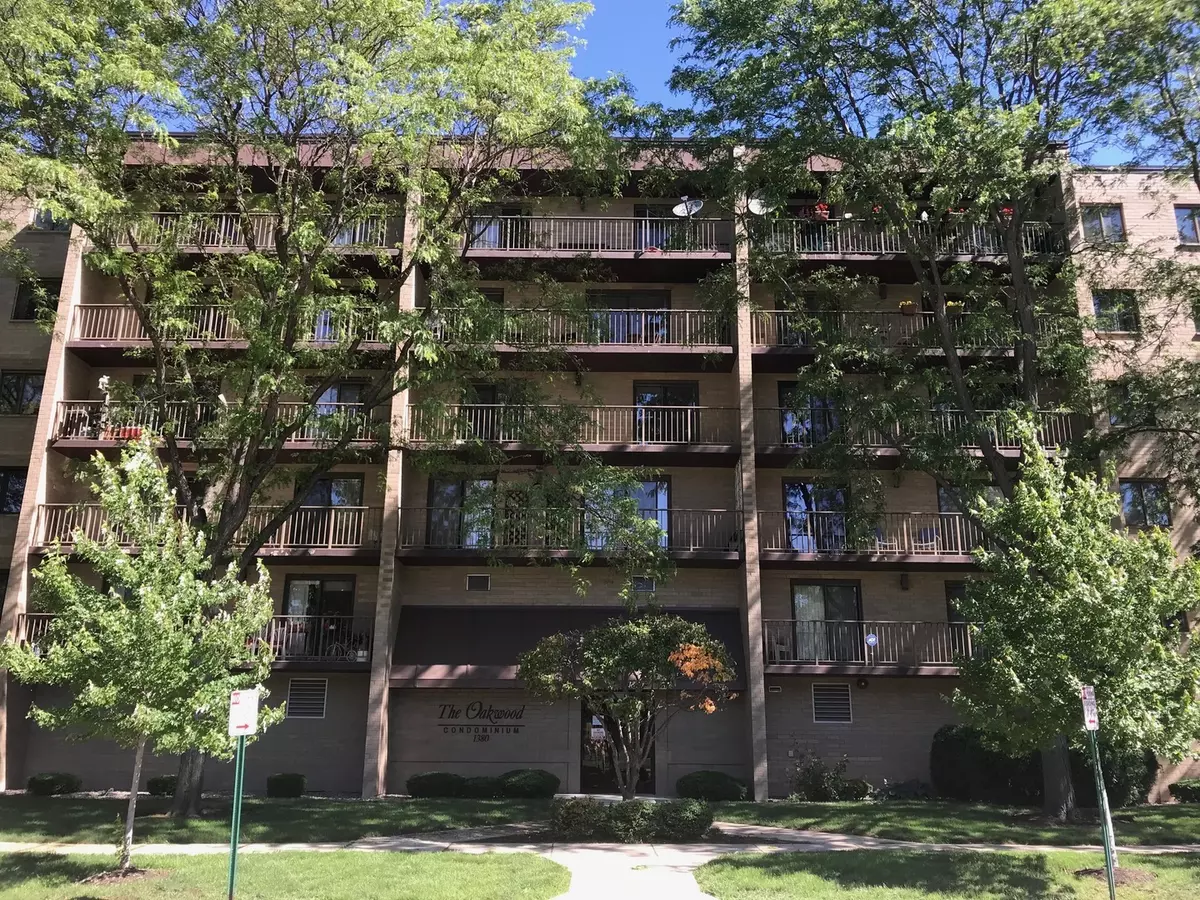$305,000
$325,000
6.2%For more information regarding the value of a property, please contact us for a free consultation.
1380 OAKWOOD Avenue #301 Des Plaines, IL 60016
2 Beds
2 Baths
1,604 SqFt
Key Details
Sold Price $305,000
Property Type Condo
Sub Type Condo
Listing Status Sold
Purchase Type For Sale
Square Footage 1,604 sqft
Price per Sqft $190
MLS Listing ID 12070569
Sold Date 09/03/24
Bedrooms 2
Full Baths 2
HOA Fees $503/mo
Year Built 1989
Annual Tax Amount $4,341
Tax Year 2022
Lot Dimensions COMMON
Property Description
METICULOUSLY MAINTAINED CORNER END UNIT WITH 1604 SQ FT- 2 BED/2 BATH CONDO IN THE DOWNTOWN DES PLAINES AREA WITH A BEAUTIFUL VIEW FROM THE HUGE 29' BALCONY. THIS FABULOUS CONDO HAS AN AMAZING LAYOUT & IS READY TO WELCOME YOU. WALK INTO THE FOYER WITH RECESSED LIGHTING IN THE HALLWAY, UNIT HAS JUST BEEN FRESHLY PAINTED. LARGE EAT IN KITCHEN WITH OAK CABINETS, QUARTZ COUNTERTOPS, BEAUTIFUL NEUTRAL BACKSPLASH, NEWER SINK & FAUCET, HARDWOOD FLOORING & DESK WORK AREA WITH QUARTZ COUNTER. ELEGANT SEPARATE DINING ROOM. A HUGE SUNLIT LIVING ROOM WITH PATIO DOORS TO AN AMAZING BALCONY WITH A BEAUTIFUL VIEW OF CENENTIAL PARK. BALCONY ALSO EXTENDS TO THE PRIMARY BEDROOM. THE PRIMARY BED/BATH ENSUITE FEATURES A LARGE CLOSET, HARDWOOD FLOORING. THERE IS RADIANT HEATED FLOORING THROUGHOUT. PRIMARY BATHROOM HAS SEPARATE SHOWER & HAS BEED REMODELED. 2ND BATHROOM HAS WHIRPOOL TUB. CONVENIENT IN UNIT LAUNDRY ROOM WITH NEWER LG WASHER & DRYER (2023) OAK CABINETS & LAUNDRY SINK TUB. NEW GFCI OUTLETS (2024) NEW WINDOWS WERE INSTALLED IN (2019) NEW ELEVATOR WAS INSTALLED IN(2023) & ROOF HAS BEEN REPLACED (2021). CONDO IS 100% OWNER OCCUPIED. 1 HEATED INDOOR GARAGE SPACE # 21 & STORAGE SPACE # 20- PETS ARE ALLOWED. BUILDING IS WELL MAINTAINED & SECURE. BEAUTIFUL & IMMACULATE LOBBY AREA, PRIME LOCATION ACROSS THE STREET FROM THE PARK, CLOSE TO TRANSPORTATION, RESTAURANTS, LIBRARY, TRAIN & EXPRESSWAY. ABSOLUTELY A GREAT LOCATION FOR A COMMUTER! YOU WILL FEEL AT HOME THE MINUTE YOU WALK IN THE DOOR. THIS AMAZING CONDO HAS IT ALL!
Location
State IL
County Cook
Rooms
Basement None
Interior
Interior Features Elevator, Hardwood Floors, Heated Floors, Laundry Hook-Up in Unit, Storage
Heating Natural Gas, Radiant
Cooling Central Air
Fireplace N
Appliance Range, Microwave, Dishwasher, Refrigerator, Washer, Dryer
Laundry In Unit, Sink
Exterior
Exterior Feature Balcony, End Unit, Door Monitored By TV
Garage Attached
Garage Spaces 1.0
Community Features Elevator(s), Storage
Waterfront false
View Y/N true
Building
Lot Description Corner Lot
Foundation Concrete Perimeter
Sewer Public Sewer
Water Lake Michigan, Public
New Construction false
Schools
Elementary Schools Central Elementary School
Middle Schools Algonquin Middle School
High Schools Maine West High School
School District 62, 62, 207
Others
Pets Allowed Cats OK, Dogs OK
HOA Fee Include Heat,Water,Gas,Parking,Insurance,Exterior Maintenance,Lawn Care,Scavenger,Snow Removal
Ownership Condo
Special Listing Condition List Broker Must Accompany
Read Less
Want to know what your home might be worth? Contact us for a FREE valuation!

Our team is ready to help you sell your home for the highest possible price ASAP
© 2024 Listings courtesy of MRED as distributed by MLS GRID. All Rights Reserved.
Bought with Paul Ragi • @properties Christie's International Real Estate






