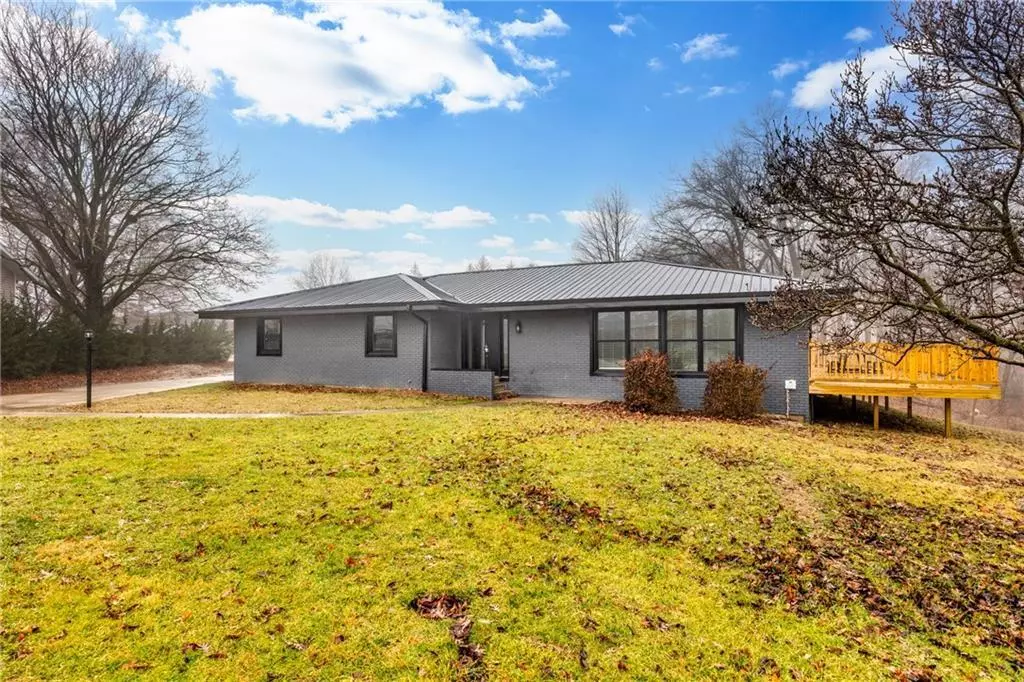$302,000
$319,900
5.6%For more information regarding the value of a property, please contact us for a free consultation.
311 N Wall Street Teutopolis, IL 62467
4 Beds
3 Baths
2,500 SqFt
Key Details
Sold Price $302,000
Property Type Single Family Home
Sub Type Detached Single
Listing Status Sold
Purchase Type For Sale
Square Footage 2,500 sqft
Price per Sqft $120
Subdivision Hoedebecke Sub
MLS Listing ID 11968098
Sold Date 08/30/24
Style Ranch
Bedrooms 4
Full Baths 3
Year Built 1970
Annual Tax Amount $3,709
Tax Year 2022
Lot Size 0.300 Acres
Lot Dimensions 125 X 115
Property Description
Come & see this Completely Remodeled & Move-in ready home in the heart of TTown. Located on a private street, get the convenience of in-town living & the privacy that everyone wants. A brand new floorplan with almost everything NEW. 4 Bedrooms & 3 Baths. The kitchen & great room are open concept & include a HUGE island, Granite countertops, walk-in Pantry, Stainless Steel Appliance package, 2 access doors to the new wrap around deck. Down the hall you will find tons of closets for extra storage as well as a main bathroom, and 3 bedrooms including the Master. The Master suite includes 2 Walk-in closets & a huge Master Bath with walk-in shower, double vanity cabinets, & stack-on linen. As you come in the back door, you enter into a spacious laundry room w/countertop & sink as well as an additional 3/4 bath. In the basement, there is a 4th bedroom and tons of unfinished space to make your own. Furnace and Water Heater replaced in 2018. New Metal Roof 2023! A Must See!!
Location
State IL
County Effingham
Zoning SINGL
Rooms
Basement Partial
Interior
Interior Features First Floor Laundry, Pantry, Walk-In Closet(s), First Floor Bedroom
Heating Natural Gas, Forced Air
Cooling Central Air
Fireplace Y
Appliance Cooktop, Range, Range Hood, Microwave, Dishwasher, Refrigerator, Washer, Dryer
Exterior
Exterior Feature Deck, Patio
Garage Detached
Garage Spaces 1.5
Waterfront false
View Y/N true
Roof Type Metal
Building
Story 1 Story
Foundation Concrete Perimeter
Sewer Public Sewer
Water Public
New Construction false
Schools
School District 50, 50, 50
Others
Special Listing Condition None
Read Less
Want to know what your home might be worth? Contact us for a FREE valuation!

Our team is ready to help you sell your home for the highest possible price ASAP
© 2024 Listings courtesy of MRED as distributed by MLS GRID. All Rights Reserved.
Bought with Robert Ferguson • Dammerman & Associates Benchmark Realty






